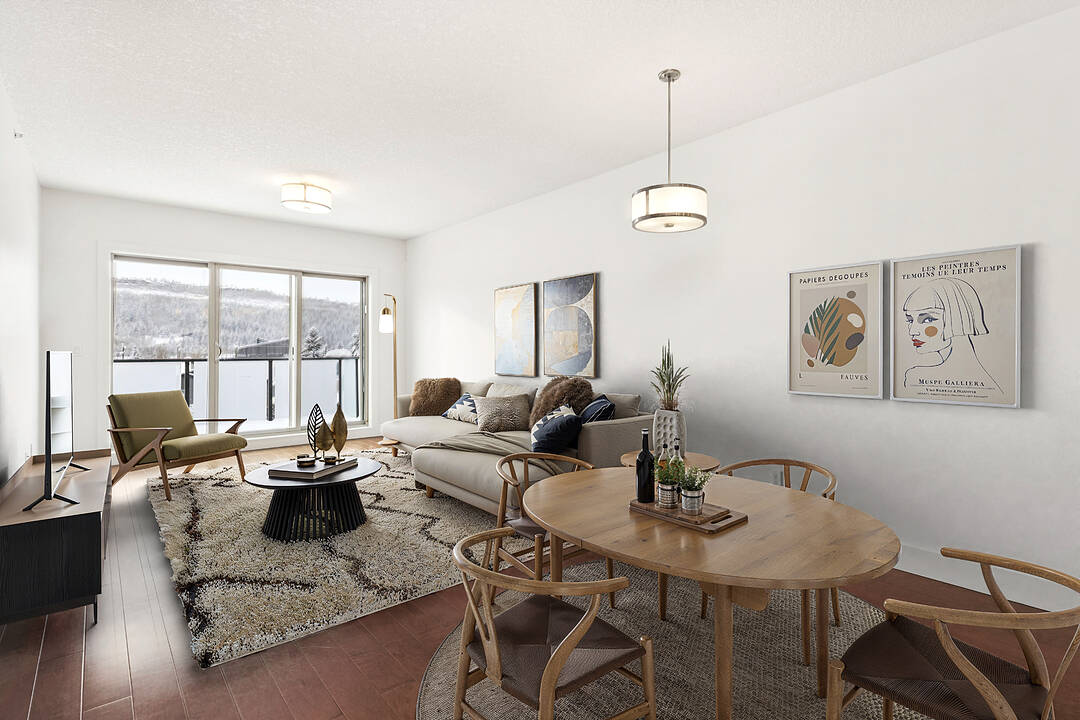Key Facts
- MLS® #: A2272178
- Property ID: SIRC2990389
- Property Type: Residential, Condo
- Style: Modern
- Living Area: 824.51 sq.ft.
- Year Built: 2011
- Bedrooms: 2
- Bathrooms: 1
- Parking Spaces: 1
- Monthly Strata Fees: $518
- Listed By:
- Katherine Burns
Property Description
For those who seek an exceptional lifestyle! Welcome to Montgomery Place, where comfort meets convenience in one of Calgary’s most desirable communities. Living here means living within walking distance to robust inner-city amenities and several parks & recreation - the perfect blend of all Calgary's best offerings. This bright 1 bed + den (optional 2nd bedroom) TOP FLOOR, SOUTH-FACING condo features 824 sqft of living space with clean lines and optimal function. The inviting open-plan living area features large windows, fresh white paint, & high ceilings - filling the space with warmth and light. The modern kitchen is both stylish and practical, with sleek black countertops, eat-up bar, and plenty of cabinetry to ensure everything has its place. Spend time outside on the sunny south-facing balcony with views of nearby Winsport. A versatile den awaits for your personalized touch - whether it's a home office, second bedroom, home gym, or media/gaming space. The convenience of in-suite laundry adds to the overall comfort of the space. The underground titled parking ensures all-weather comfort, eliminating the need to warm up/cool down the car during extreme temperatures. Pets allowed with restrictions and subject to board approval. Located in Montgomery, known for a community life rich with amenities and close proximity to some of Calgary’s most well known parks and recreation. Enjoy expansive Shouldice Park, Arena, Aquatic Centre, Athletic Park, & Accessible Park, the Bow River Pathway system, Bowmont Park, Edworthy Park, community garden plots, Montgomery Bike Park, to name just a few. Steps to several local restaurants & coffee shops, countless retail stores, fitness centers, diverse professional services, and both big box & specialty grocery stores. Quick access to several major roadways and nearby transit makes commuting seamless. Within 10 minutes to downtown, Market Mall, University of Calgary, and both the Children’s & Foothills Hospital. Some photos have been virtually staged. If convenience, connectivity, and lifestyle top your list, this home delivers it all!
Downloads & Media
Amenities
- Balcony
- Community Living
- Den
- Elevator
- Forest
- Laundry
- Open Floor Plan
- Parking
- Storage
Rooms
- TypeLevelDimensionsFlooring
- Living roomMain12' x 14' 9.6"Other
- KitchenMain8' x 10'Other
- Dining roomMain10' x 12'Other
- FoyerMain5' x 10'Other
- Laundry roomMain3' 2" x 4'Other
- BathroomMain5' 3.9" x 7' 8"Other
- Primary bedroomMain11' 8" x 13' 8"Other
- BedroomMain10' 8" x 10' 9"Other
- BalconyMain5' 6" x 10'Other
Ask Me For More Information
Location
1899 45 Street NW #416, Calgary, Alberta, T3B 4S3 Canada
Around this property
Information about the area within a 5-minute walk of this property.
Request Neighbourhood Information
Learn more about the neighbourhood and amenities around this home
Request NowPayment Calculator
- $
- %$
- %
- Principal and Interest 0
- Property Taxes 0
- Strata / Condo Fees 0
Marketed By
Sotheby’s International Realty Canada
5111 Elbow Drive SW
Calgary, Alberta, T2V 1H2

