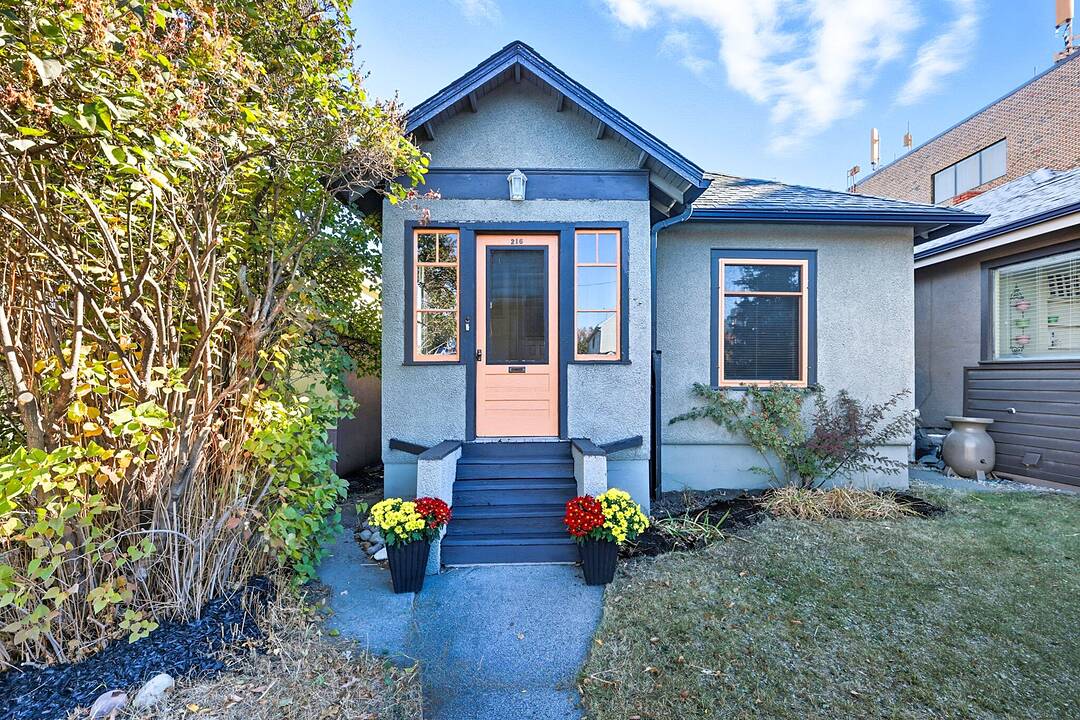Key Facts
- MLS® #: A2267824
- Property ID: SIRC2930899
- Property Type: Residential, Single Family Detached
- Living Space: 1,100 sq.ft.
- Lot Size: 0.07 ac
- Year Built: 1910
- Bedrooms: 2
- Bathrooms: 1
- Parking Spaces: 2
- Listed By:
- Tessa Blair
Property Description
Welcome to a beautiful character bungalow in the heart of Bridgeland. With original hardwood floors, mosaic tile accents in the kitchen and bathroom, and the classic clawfoot tub that adds a touch of vintage charm, perfect for your new home in one of the city's most walkable neighbourhoods. Possible opportunity to use as a "live work unit" for a potential artist studio, counselling, retail or consumer service.
Featuring a closed-in front porch, this bungalow offers excellent curb appeal. With a living area and formal dining, the floorplan is ahead of its time, including a primary bedroom with a walk-in closet. Your kitchen space is larger than most character homes, including a separate pantry area to help organize your space.
Recent updates to the home include a new hot water tank (2025) and a maintained furnace (2025).
Located just steps from Bridgeland Plaza, you can grab a daily Starbucks, walk over to Bridgeland Market, or enjoy the Bridgeland Farmer’s Market every Thursday in the summer. Visit the local shops in the area and be a part of the Bridgeland Community Centre, where you can even be part of the community garden.
Work downtown? You are only a few blocks from the Bridgeland LRT station, or hop on your bike and you can be at the office in minutes.
Experience the best of inner-city living in one of Calgary’s most beloved neighbourhoods.
Downloads & Media
Rooms
- TypeLevelDimensionsFlooring
- Living roomMain12' 9.9" x 11' 3"Other
- Family roomMain11' 3" x 12' 9.6"Other
- BedroomMain8' 9.6" x 12' 5"Other
- KitchenMain8' 9.9" x 12' 6.9"Other
- BathroomMain6' 3.9" x 7' 9.6"Other
- Primary bedroomMain8' 11" x 11' 6.9"Other
- StorageMain4' 6" x 7' 9.6"Other
- StorageBasement18' 6.9" x 21' 9.6"Other
- StorageBasement12' x 10' 9.9"Other
Ask Me For More Information
Location
216 9 Street NE, Calgary, Alberta, T2E4K1 Canada
Around this property
Information about the area within a 5-minute walk of this property.
Request Neighbourhood Information
Learn more about the neighbourhood and amenities around this home
Request NowPayment Calculator
- $
- %$
- %
- Principal and Interest 0
- Property Taxes 0
- Strata / Condo Fees 0
Marketed By
Sotheby’s International Realty Canada
5111 Elbow Drive SW
Calgary, Alberta, T2V 1H2

