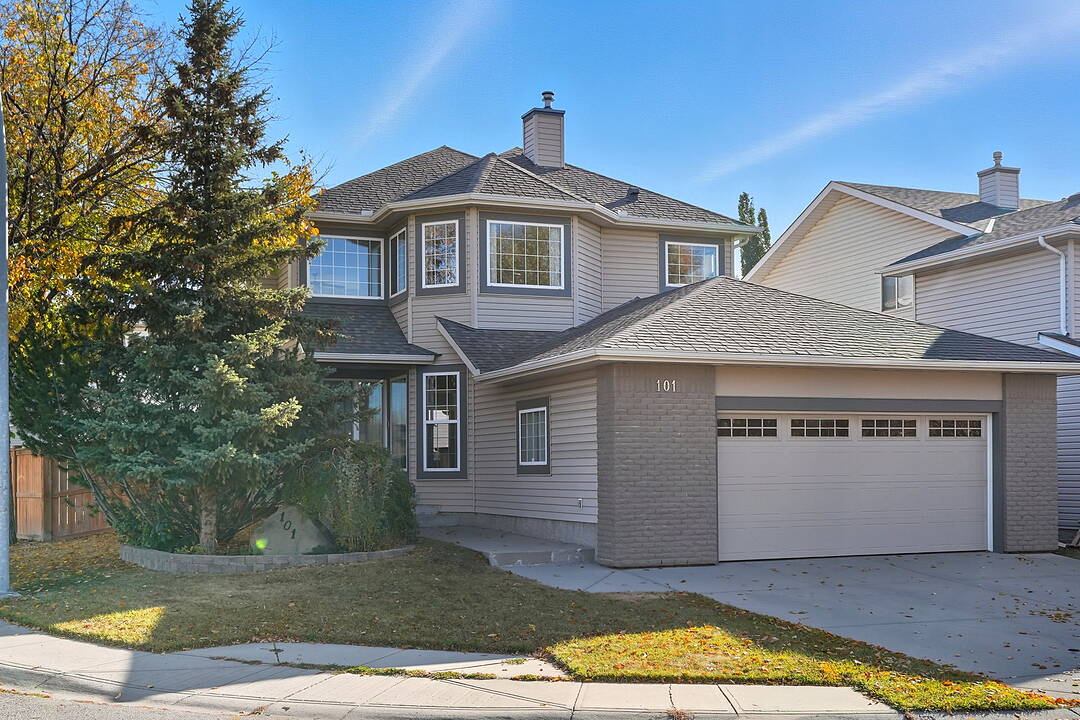Key Facts
- MLS® #: A2263756
- Property ID: SIRC2860428
- Property Type: Residential, Single Family Detached
- Living Space: 1,896.13 sq.ft.
- Lot Size: 0.13 ac
- Year Built: 1997
- Bedrooms: 3+2
- Bathrooms: 3+1
- Parking Spaces: 4
- Listed By:
- Todd Steeves, Mark Lockhart
Property Description
***OPEN HOUSE SATURDAY, OCT 18th 2PM-4PM*** Location & Lifestyle Meets Luxury in Douglas Glen!
Get ready to fall in love with this corner lot gem nestled on a quiet cul-de-sac in one of Calgary's most desirable communities.
Step inside and be captivated by the abundance of natural light and the feeling of space provided by the tall ceilings in the main living area, anchored by a charming fireplace. This spacious home features 5 bedrooms and 3.5 bathrooms, totalling 1896.13 square feet plus a fantastic bonus: a completely finished basement perfect for family fun.
The backyard is an absolute must-see and designed for year-round enjoyment! It's beautifully fenced, offering privacy for kids and pets, and features an amazing deck, patio, and a relaxing hot tub. With a dedicated shed and a climate-controlled heated garage, this home simply checks all the boxes.
Imagine your life here: easy access to the Bow River pathways, a quick walk to Quarry Park, and every amenity just moments away—from the YMCA and library to public transportation, shopping, and dining.
Don't miss the chance to make this exceptional Douglas Glen property yours!
Rooms
- TypeLevelDimensionsFlooring
- KitchenMain13' x 11' 6.9"Other
- Dining roomMain11' 3" x 11' 6"Other
- Breakfast NookMain7' 2" x 11'Other
- Living roomMain15' 3" x 15' 6.9"Other
- Home officeMain9' x 11' 2"Other
- BathroomMain5' x 5' 9.6"Other
- Laundry roomMain7' 8" x 7' 6"Other
- Primary bedroom2nd floor17' 9.6" x 11' 9"Other
- Bedroom2nd floor10' 6" x 10' 2"Other
- Bedroom2nd floor9' 6.9" x 9' 9.9"Other
- Bathroom2nd floor8' x 5' 9.6"Other
- Ensuite Bathroom2nd floor8' 8" x 8' 9.9"Other
- Walk-In Closet2nd floor5' x 8' 9.9"Other
- BedroomLower13' 6" x 16' 3.9"Other
- BedroomLower12' x 10' 5"Other
- BathroomLower4' 9.9" x 8' 3"Other
- PlayroomLower16' 3" x 15' 9.6"Other
- UtilityLower12' 8" x 9' 5"Other
Listing Agents
Ask Us For More Information
Ask Us For More Information
Location
101 Douglas Glen Point SE, Calgary, Alberta, T2Z 3G1 Canada
Around this property
Information about the area within a 5-minute walk of this property.
Request Neighbourhood Information
Learn more about the neighbourhood and amenities around this home
Request NowPayment Calculator
- $
- %$
- %
- Principal and Interest 0
- Property Taxes 0
- Strata / Condo Fees 0
Marketed By
Sotheby’s International Realty Canada
5111 Elbow Drive SW
Calgary, Alberta, T2V 1H2

