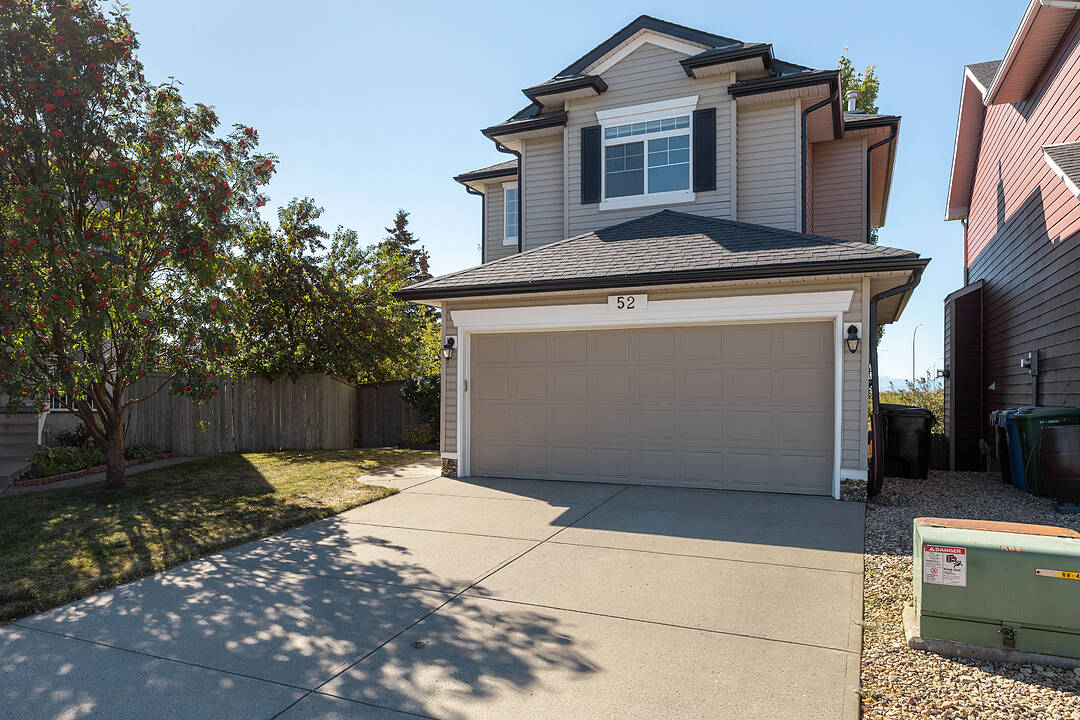Key Facts
- MLS® #: A2259362
- Property ID: SIRC2853390
- Property Type: Residential, Single Family Detached
- Living Space: 1,739.09 sq.ft.
- Lot Size: 0.13 ac
- Year Built: 2000
- Bedrooms: 3+1
- Bathrooms: 3+1
- Parking Spaces: 4
- Listed By:
- Kathy Desilets, Sandra Kachuik
Property Description
STUNNING MOUNTAIN VIEWS!! Welcome to this spacious family home that blends comfort, flexibility, and a peaceful setting. Offering over 1,730 sq ft above grade plus an additional 790 sq ft in the basement, this 4-bedroom, 3.5-bath home offers room to grow and adapt to your needs.
Set on a generous lot backing onto green space, you’ll enjoy privacy and stunning mountain views right from your backyard. The main floor is bright and inviting with large windows, an open-concept living and family area, and a well-equipped kitchen with ample cabinetry, generous counter space, and a dining area that serves as the perfect spot for family meals. A convenient laundry/mudroom and powder room complete this level, with direct access to the back deck, perfect for entertaining or simply relaxing while you take in the views.
Upstairs, a bright and inviting bonus room offers the perfect space for family time or a cozy retreat. The primary suite features a bright, airy layout, a generous walk-in closet, and a private 4-piece ensuite. Two additional spacious bedrooms and a well-appointed 4-piece main bathroom complete the upper level.
With its thoughtful layout, versatile spaces, and serene setting, this home offers the perfect balance of comfort, functionality, and opportunity for family living. The sellers have just reduced the price by $35,000 to help buyer's with the cost of any wanted aesthetic updates. Don't miss out on the huge potential in this home. Book your showing today!
Downloads & Media
Rooms
- TypeLevelDimensionsFlooring
- Primary bedroom2nd floor13' 8" x 12'Other
- Ensuite Bathroom2nd floor5' 11" x 8' 9"Other
- Walk-In Closet2nd floor6' 3.9" x 8' 9.9"Other
- Family room2nd floor14' x 12' 5"Other
- Bedroom2nd floor9' 6" x 10' 3"Other
- Bedroom2nd floor10' 6" x 10' 6"Other
- Bathroom2nd floor8' 9.9" x 4' 11"Other
- Living roomMain13' 5" x 17' 3"Other
- Dining roomMain11' 6.9" x 15' 9.6"Other
- KitchenMain11' 6.9" x 12' 3"Other
- BathroomMain4' 9.9" x 5' 5"Other
- Kitchen With Eating AreaLower11' 3.9" x 16' 5"Other
- PlayroomLower14' 6" x 11' 5"Other
- BedroomLower7' 6" x 16' 6.9"Other
- BathroomLower10' 8" x 4' 11"Other
- UtilityLower16' 3.9" x 12' 5"Other
Listing Agents
Ask Us For More Information
Ask Us For More Information
Location
52 Citadel Vista Green NW, Calgary, Alberta, T3G 4W7 Canada
Around this property
Information about the area within a 5-minute walk of this property.
Request Neighbourhood Information
Learn more about the neighbourhood and amenities around this home
Request NowPayment Calculator
- $
- %$
- %
- Principal and Interest 0
- Property Taxes 0
- Strata / Condo Fees 0
Marketed By
Sotheby’s International Realty Canada
5111 Elbow Drive SW
Calgary, Alberta, T2V 1H2

