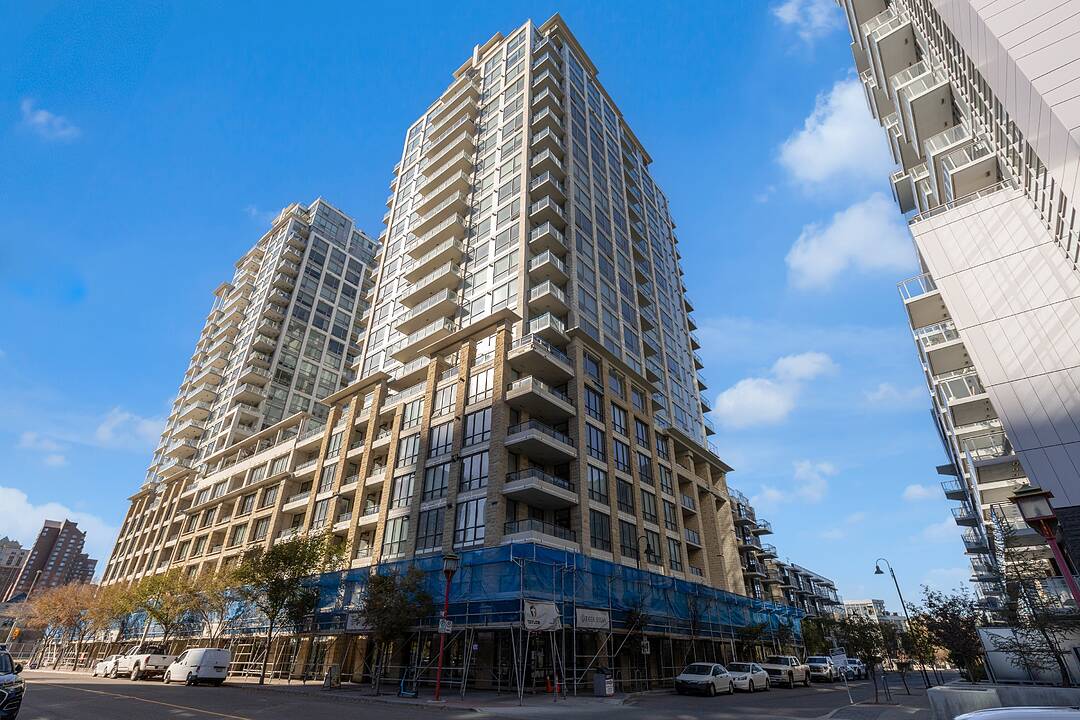Key Facts
- MLS® #: A2259640
- Property ID: SIRC2852981
- Property Type: Residential, Condo
- Living Space: 531 sq.ft.
- Year Built: 2010
- Bedrooms: 1
- Bathrooms: 1
- Parking Spaces: 1
- Listed By:
- Thomas Yeung
Property Description
Welcome to this beautifully designed WEST-FACING 1 Bedroom, 1 Bath condo in the prestigious Waterfront Tower A, offering 531 sq.ft of thoughtfully planned living space. Don’t let the size fool you—soaring 9’ ceilings and floor-to-ceiling Low-E windows flood the unit with natural light, creating a bright and spacious feel throughout. The chef-inspired kitchen is both stylish and functional, featuring large Kitchen Island, full-height mosaic backsplash, under-cabinet lighting, granite countertops, and premium stainless steel appliances—including a wood-paneled Sub-Zero fridge with lower freezer, gas cooktop, built in wall oven, dishwasher, and Panasonic under-counter microwave.
The bedroom offers double closets, and the spa-like bathroom boasts marble countertops, under-mount sinks, and a large stand-up shower. Stay cool all summer with central A/C, and enjoy your private balcony for fresh air and city views. Included are 1 assigned underground parking stall and storage unit. Fully furnished—just bring your suitcase! You're steps from Eau Claire, river pathways, restaurants, shops, and more. Amenities include a full-size gym with yoga studio, theatre room, steam room, Jacuzzi tub, car wash, recreation lounge with fireplace, visitor parking, and more. This is luxury urban living at its finest—don’t miss it!
Downloads & Media
Rooms
Ask Me For More Information
Location
222 Riverfront Avenue SW #1218, Calgary, Alberta, T2P0W3 Canada
Around this property
Information about the area within a 5-minute walk of this property.
Request Neighbourhood Information
Learn more about the neighbourhood and amenities around this home
Request NowPayment Calculator
- $
- %$
- %
- Principal and Interest 0
- Property Taxes 0
- Strata / Condo Fees 0
Marketed By
Sotheby’s International Realty Canada
5111 Elbow Drive SW
Calgary, Alberta, T2V 1H2

