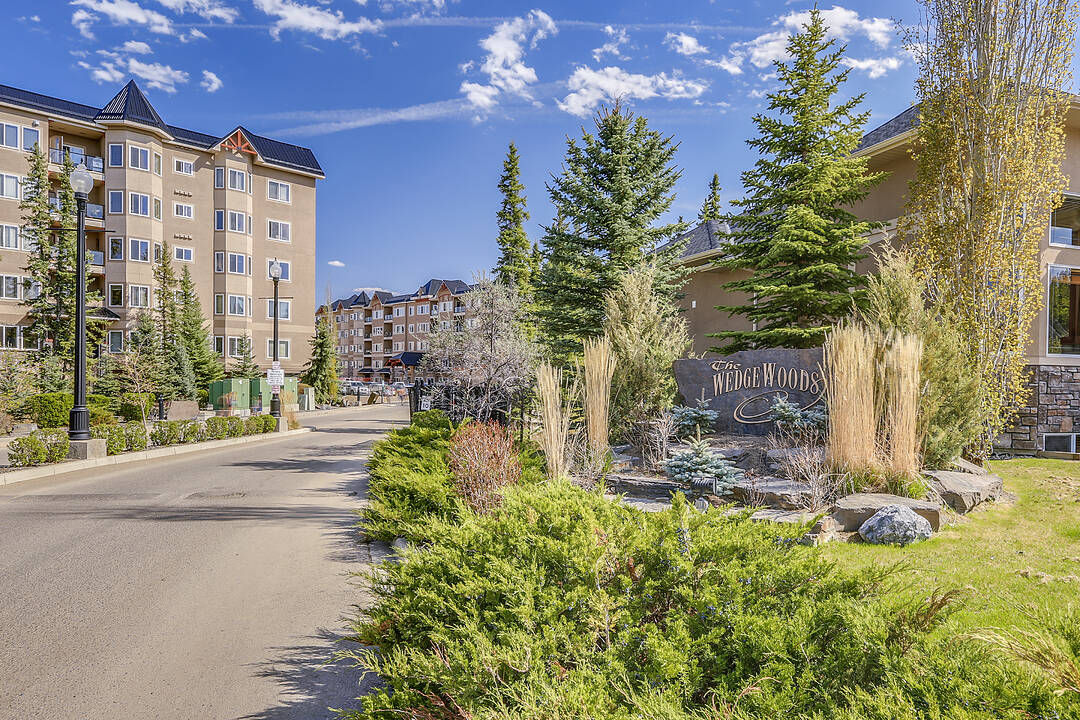Key Facts
- MLS® #: A2240762
- Property ID: SIRC2825646
- Property Type: Residential, Condo
- Living Space: 1,040 sq.ft.
- Year Built: 2005
- Bedrooms: 2
- Bathrooms: 2
- Parking Spaces: 1
- Listed By:
- Steven Hill
Property Description
A rare opportunity to live on the top (Penthouse) floor of the highly desirable building 10 in the Wedgewoods of Discovery Ridge. Enjoy stunning views of lush greenery with beautiful Griffith Woods Park right outside, and a total of 1040sqft of bright and comfortable living space. There is also a titled parking stall that can be conveniently found just outside the elevators, a large storage locker that is assigned to this unit & in-suite laundry/storage. This unique layout features a functional u-shaped kitchen with additional cabinet banks, giving the rest of the unit a great open dining room & living space. Lovely upgraded hardwood floors, stainless steel appliances & designer window coverings including a phantom screen to the large private balcony. The primary bedroom offers great space, a large walk-in closet with custom built-ins and a luxurious 4pc en suite. The 2nd bedroom enjoys beautiful views and is conveniently located close to the central 3pc bathroom. A large in suite laundry room also offers excellent storage space. This is a very well maintained complex that offers amenities like; Gym, & Social Room/Library & situated in the heart of the community close to the amenities like ice rink, community building, walking paths & the bow river. Discovery Ridge is one of the most sought after communities in south Calgary and this is one of the best offerings in the complex. Welcome home!
Downloads & Media
Amenities
- Balcony
- Elevator
- Ensuite Bathroom
- Exercise Room
- Fireplace
- Forest
- Hardwood Floors
- Intercom System
- Laundry
- Parking
- Security System
- Stainless Steel Appliances
- Walk In Closet
Rooms
- TypeLevelDimensionsFlooring
- KitchenMain9' 9" x 9' 3"Other
- Dining roomMain9' 3" x 14' 5"Other
- Living roomMain12' 5" x 13' 5"Other
- FoyerMain3' 6.9" x 7' 6.9"Other
- Laundry roomMain4' 6.9" x 8' 3"Other
- BalconyMain8' x 9' 9"Other
- Primary bedroomMain14' x 11'Other
- BedroomMain10' 9.6" x 11' 6"Other
- BathroomMain8' 9.6" x 5' 11"Other
- Ensuite BathroomMain8' 9" x 9' 2"Other
- Walk-In ClosetMain8' 5" x 5'Other
Ask Me For More Information
Location
10 Discovery Ridge Close SW #534, Calgary, Alberta, T3H 5X3 Canada
Around this property
Information about the area within a 5-minute walk of this property.
Request Neighbourhood Information
Learn more about the neighbourhood and amenities around this home
Request NowPayment Calculator
- $
- %$
- %
- Principal and Interest 0
- Property Taxes 0
- Strata / Condo Fees 0
Marketed By
Sotheby’s International Realty Canada
5111 Elbow Drive SW
Calgary, Alberta, T2V 1H2

