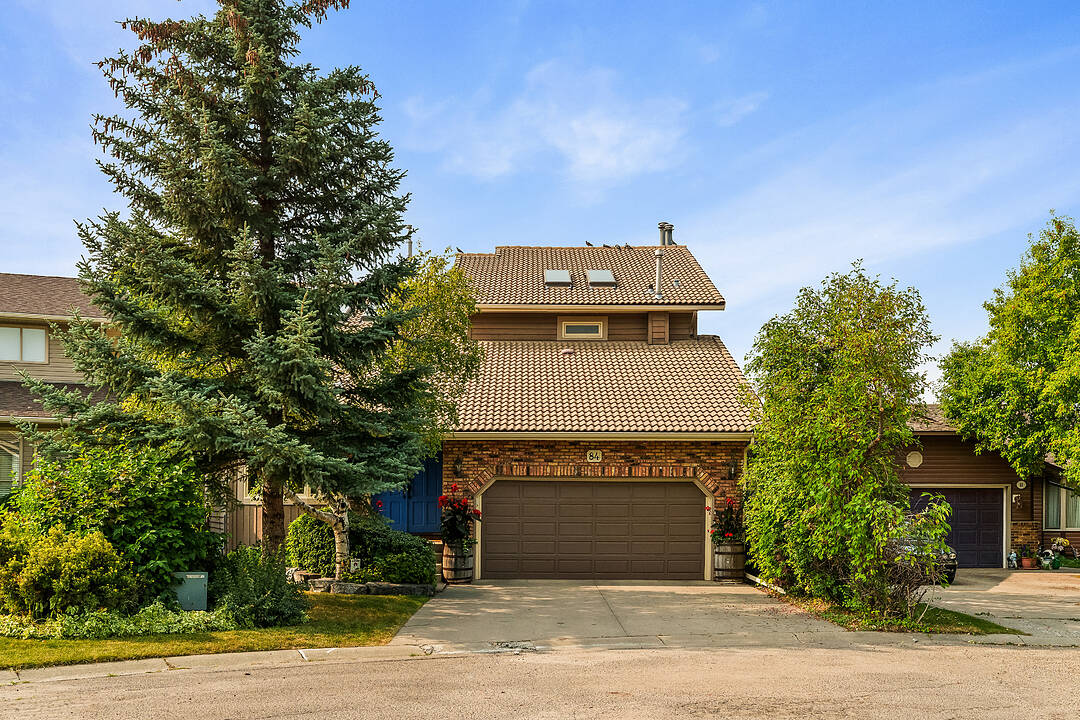Key Facts
- MLS® #: A2255472
- Property ID: SIRC2796215
- Property Type: Residential, Single Family Detached
- Living Area: 3,252.33 sq.ft.
- Lot Size: 0.20 ac
- Year Built: 1983
- Bedrooms: 3+2
- Bathrooms: 3+1
- Parking Spaces: 4
- Listed By:
- Vivienne Huisman
Property Description
Tucked away on a quiet crescent, surrounded by mature trees and lush landscaping, this distinguished brick-facade residence offers a rare opportunity to own in one of Edgemont’s most desirable enclaves. Pride of ownership shines throughout this private property, set on a 0.20-acre lot with over 5,000 sq. ft. of total living space. Inside, hardwood floors carry through the main level, where a soaring lofted wood-plank ceiling and striking stone-surround fireplace create a warm and inviting focal point. Skylights and expansive windows flood the home with natural light, while the updated kitchen features custom cabinetry, premium finishes, and seamless flow to the dining and living areas. Upstairs, you’ll find three spacious bedrooms, including a serene primary suite with a spa-like ensuite and generous closet space. The fully finished lower level adds two more bedrooms, a full bath, and versatile living areas ideal for a recreation room, home office, or gym. An attached double garage, multiple gathering spaces, and an expansive landscaped yard complete the offering—perfect for quiet enjoyment or entertaining. Beyond the home, Edgemont offers unmatched convenience and lifestyle. Families will appreciate access to top-rated schools, numerous parks, and scenic walking and biking pathways. Daily errands are effortless with nearby shopping at Edgemont Village, Market Mall, and Crowfoot Centre. Quick access to major routes makes commuting downtown or escaping to the mountains a breeze, while the community’s reputation for safety, strong schools, and natural beauty makes it one of Calgary’s most sought-after neighbourhoods. Rarely do homes come to market in this pocket of Edgemont. This is your opportunity to enjoy timeless character, modern updates, and an unbeatable location.
Downloads & Media
Rooms
- TypeLevelDimensionsFlooring
- BathroomMain8' 6.9" x 6' 6.9"Other
- Breakfast NookMain12' 6.9" x 10' 9.9"Other
- Dining roomMain14' 6.9" x 21' 2"Other
- Family roomMain31' 11" x 16' 3.9"Other
- KitchenMain9' 9" x 15'Other
- Laundry roomMain8' 9" x 5' 9.9"Other
- Living roomMain21' 9.6" x 16' 6"Other
- Bathroom2nd floor5' x 9' 3.9"Other
- Ensuite Bathroom2nd floor14' 9" x 18' 9.9"Other
- Bedroom2nd floor13' 9.9" x 10' 2"Other
- Bedroom2nd floor13' 8" x 13'Other
- Den2nd floor9' 8" x 19' 9.6"Other
- Primary bedroom2nd floor30' 9.6" x 14' 11"Other
- BathroomBasement11' 9.6" x 5' 11"Other
- BedroomBasement19' x 14' 3"Other
- BedroomBasement21' 3.9" x 14' 3"Other
- PlayroomBasement37' 11" x 16' 6"Other
- StorageBasement16' 9.9" x 6' 9.6"Other
- UtilityBasement12' 9.6" x 10' 9"Other
Ask Me For More Information
Location
84 Edendale Crescent NW, Calgary, Alberta, T3A 3W6 Canada
Around this property
Information about the area within a 5-minute walk of this property.
Request Neighbourhood Information
Learn more about the neighbourhood and amenities around this home
Request NowPayment Calculator
- $
- %$
- %
- Principal and Interest 0
- Property Taxes 0
- Strata / Condo Fees 0
Marketed By
Sotheby’s International Realty Canada
5111 Elbow Drive SW
Calgary, Alberta, T2V 1H2

