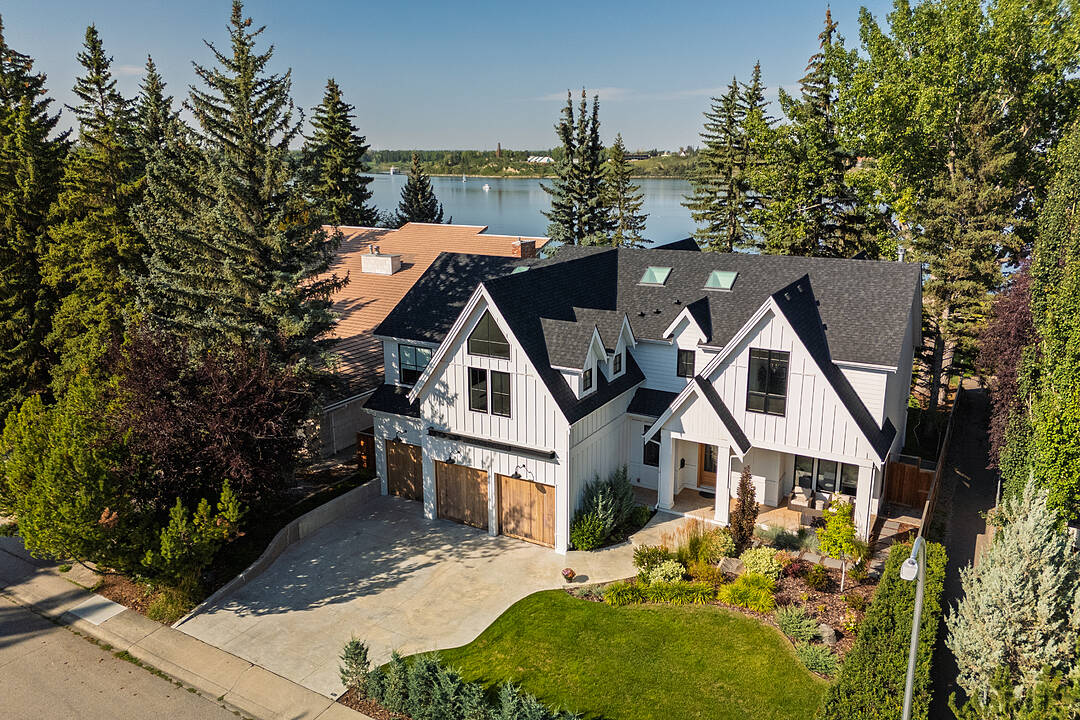Key Facts
- MLS® #: A2252121
- Property ID: SIRC2691460
- Property Type: Residential, Single Family Detached
- Living Space: 4,165.83 sq.ft.
- Lot Size: 0.24 ac
- Year Built: 2020
- Bedrooms: 4+1
- Bathrooms: 4+1
- Parking Spaces: 6
- Listed By:
- Vivienne Huisman
Property Description
Welcome to Bayview living at its finest. Backing directly onto the Glenmore Reservoir with private access to the extensive pathway system, this Trickle Creek–built residence offers a total of 5 bedrooms and 5,857 sq. ft. of sophisticated living space on a .24-acre lot surrounded by mature landscaping. Designed with a modern West Coast aesthetic, the home combines clean architectural lines, natural light, and seamless indoor–outdoor living.
Inside, the open-concept main floor showcases hardwood flooring throughout, floor-to-ceiling windows, a sleek gas fireplace, and extensive custom built-ins. Elevated by designer lighting, fixtures, and window treatments, every detail reflects thoughtful craftsmanship. The chef’s kitchen is a showpiece with top-of-the-line appliances, quartz countertops, a generous pantry, and flows seamlessly into the dining area. A striking wine wall adds a touch of sophistication, while expansive sliding doors open to the backyard with breathtaking views of nature and water.
Upstairs, a bright office overlooks the treetops, and the private bedroom wing includes four spacious bedrooms. The primary retreat features its own balcony, a large walk-in closet, and a spa-inspired ensuite with a steam shower. The upper level is completed with laundry for convenience and a flexible loft/4th bedroom with ensuite, perfect for guests, kids, or a studio space. The fully developed lower level extends the living experience with in-floor heating, a home gym, wet bar, additional bedroom, and a spacious recreation room. The attached heated four-car garage, finished with custom built-ins and epoxy flooring, combines practicality with luxury. Perfectly located, the home is close to top-rated schools, Glenmore Landing’s shops and restaurants, Rockyview Hospital, and just a short drive to downtown Calgary. This rare opportunity combines architectural excellence, modern amenities, and an unparalleled natural setting in one of Calgary’s most desirable communities.
Downloads & Media
Rooms
- TypeLevelDimensionsFlooring
- BathroomMain6' 6.9" x 7' 3"Other
- Dining roomMain16' x 14' 5"Other
- FoyerMain8' x 10' 9.6"Other
- KitchenMain18' 11" x 26' 8"Other
- Living roomMain16' x 19' 9.9"Other
- Mud RoomMain12' 11" x 9' 9.6"Other
- Bathroom2nd floor8' x 8' 9.6"Other
- Bathroom2nd floor12' 9" x 6'Other
- Ensuite Bathroom2nd floor19' 2" x 14'Other
- Bedroom2nd floor12' 9" x 12'Other
- Bedroom2nd floor12' 9" x 12'Other
- Laundry room2nd floor10' 11" x 8' 9.6"Other
- Bedroom2nd floor18' x 25' 6"Other
- Home office2nd floor18' x 11' 9.9"Other
- Primary bedroom2nd floor16' 2" x 19' 3"Other
- Walk-In Closet2nd floor17' 11" x 9' 11"Other
- BathroomBasement9' 9.6" x 10' 6.9"Other
- BedroomBasement17' 9" x 13' 3.9"Other
- Exercise RoomBasement17' 9" x 13' 6.9"Other
- PlayroomBasement31' 6" x 18' 8"Other
- UtilityBasement12' 11" x 12' 9"Other
Ask Me For More Information
Location
2004 Bay Shore Road SW, Calgary, Alberta, T2V 3M1 Canada
Around this property
Information about the area within a 5-minute walk of this property.
Request Neighbourhood Information
Learn more about the neighbourhood and amenities around this home
Request NowPayment Calculator
- $
- %$
- %
- Principal and Interest 0
- Property Taxes 0
- Strata / Condo Fees 0
Marketed By
Sotheby’s International Realty Canada
5111 Elbow Drive SW
Calgary, Alberta, T2V 1H2

