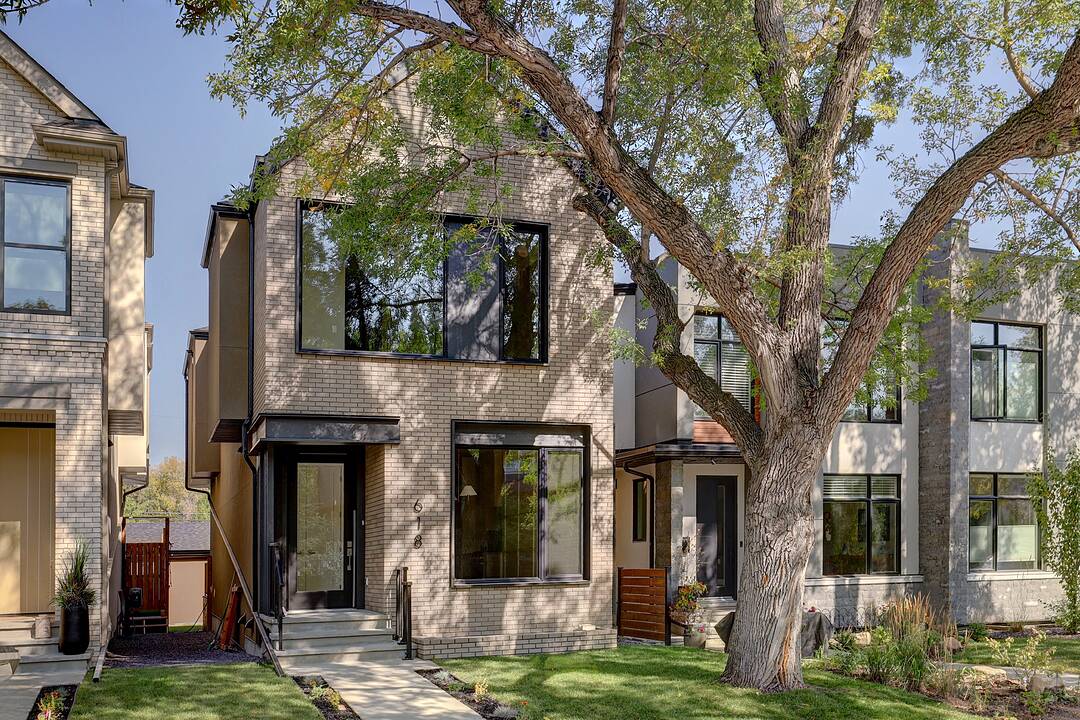Key Facts
- MLS® #: A2263069
- Property ID: SIRC2647580
- Property Type: Residential, Single Family Detached
- Living Space: 1,937 sq.ft.
- Lot Size: 0.01 ac
- Year Built: 2024
- Bedrooms: 3+1
- Bathrooms: 3+1
- Parking Spaces: 2
- Listed By:
- Thomas Yeung
Property Description
Located on One of Mount Pleasant’s Most Coveted Streets! Experience refined living in this 2-storey detached home featuring 4 bedrooms and 3.5 bathrooms. Meticulously crafted by Saville Homes, this brand-new residence boasts a distinctive, functional layout with thoughtful design throughout. Step inside to find a spacious foyer and 10-foot ceilings on the main floor, enhancing the sense of openness. The elegant dining area flows into a designer kitchen equipped with custom, site-finished cabinetry, a generous island, premium built-in appliances, quartz countertops, and under-cabinet lighting. A beautifully finished great room with a gas fireplace and a built-in mudroom complete the main level. Upstairs, soaring 9-foot ceilings continue into the luxurious primary suite, complete with vaulted ceilings, a spa-like 5-piece ensuite featuring in-floor electric heating, a stand-up shower with luxurious tile, and a spacious walk-in closet separated from the bathroom. Two additional large bedrooms each with its own walk-in closet, a stylish 3-piece bath, and a full laundry room with built-ins complete the upper floor. The fully developed basement features 9-foot ceilings, a large rec room with a wet bar, a fourth bedroom, a 3-piece bath, and ample storage space in the utility room. Additional highlights include A/C and solar panel rough-in, a 200Amp Leviton electrical panel, HRV system, hot water on demand, and a garage subpanel. Double detached garage has foundation walls. Rear deck with Vinyl decking. Perfectly located near schools, a short walk to Confederation Park, and minutes from the vibrant shops and eateries along 4th Street, this home combines quiet luxury with everyday convenience.
Downloads & Media
Rooms
- TypeLevelDimensionsFlooring
- BathroomMain4' 6" x 4' 11"Other
- Dining roomMain14' 8" x 10' 6"Other
- FoyerMain6' 9.6" x 5' 5"Other
- KitchenMain16' 11" x 14' 3"Other
- Living roomMain19' 5" x 15' 6"Other
- BathroomUpper4' 9" x 8' 9.6"Other
- BedroomUpper13' 3.9" x 9' 6.9"Other
- BedroomUpper13' 3.9" x 9' 9"Other
- Ensuite BathroomUpper9' 11" x 10'Other
- Laundry roomUpper6' 9.9" x 8'Other
- Primary bedroomUpper18' 2" x 15' 11"Other
- Walk-In ClosetUpper11' 6.9" x 5' 6"Other
- BathroomBasement8' x 4' 11"Other
- BedroomBasement13' 9.6" x 9' 9.6"Other
- PlayroomBasement27' 5" x 14' 9.9"Other
- UtilityBasement17' 5" x 5' 9.6"Other
Ask Me For More Information
Location
618 27 Avenue NW, Calgary, Alberta, T2M 2J1 Canada
Around this property
Information about the area within a 5-minute walk of this property.
Request Neighbourhood Information
Learn more about the neighbourhood and amenities around this home
Request NowPayment Calculator
- $
- %$
- %
- Principal and Interest 0
- Property Taxes 0
- Strata / Condo Fees 0
Marketed By
Sotheby’s International Realty Canada
5111 Elbow Drive SW
Calgary, Alberta, T2V 1H2

