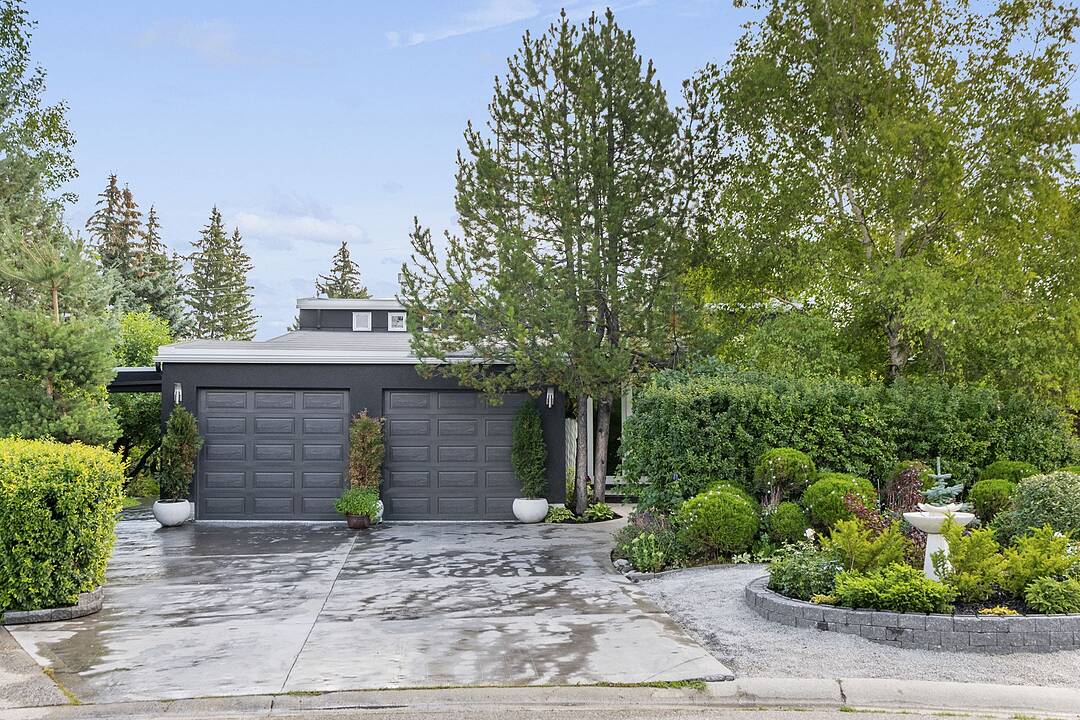Key Facts
- MLS® #: A2249686
- Property ID: SIRC2611898
- Property Type: Residential, Single Family Detached
- Style: Back split
- Living Space: 1,419 sq.ft.
- Year Built: 1973
- Bedrooms: 3+1
- Bathrooms: 4+1
- Parking Spaces: 4
- Other Taxes 2025: $7,601
- Listed By:
- Mark Bhaggan
Property Description
Nestled on a quiet cul-de-sac in sought-after and prestigious Varsity Estates, this exceptional 4-bedroom, 4.5-bathroom estate home with over 2555 square feet of developed living area, sits perfectly on an expansive, irrigated, and private park-like lot. Surrounded by mature fruit-bearing trees, professionally landscaped and irrigated gardens and offering ultimate privacy, this four-level split home delivers sophisticated living in one of the area's most desirable locations. Four separate patios extend your living space outdoors and invite you to relax or host in style while taking in lush garden views.
From the moment you step inside, you'll be captivated by vaulted ceilings, designer finishes, and a sense of refined comfort throughout. The heart of the home is a bright and spacious gourmet kitchen featuring top-of-the-line appliances, custom cabinetry, marble countertops and an elegant design that’s perfect for entertaining or everyday living.
The living room offers warmth and character with a unique twist – a secret loft playroom that adds charm and a touch of whimsy. Each level of this thoughtfully designed home brings privacy, functionality, and style.
On the lower level the primary bedroom suite is a true retreat, featuring a spa-like ensuite with a soaking tub, walk-in shower, and direct access to a private patio oasis- perfect for morning coffee or a peaceful evening wind-down. There are two additional bedrooms on this level- each with it’s own ensuite washroom.
Additional highlights include a oversized garage with epoxy floor, pressure washer and a convenient EV charging outlet. Recent upgrades include tankless hot water system, new furnace, EcoBee security and smart home system, new washer and dryer.
Close to great shopping, services, schools and parks. Easy access to LRT and major roadways. Don’t miss the opportunity to own this rare gem in a highly sought-after location – a perfect blend of luxury, innovation, and modern design.
Downloads & Media
Amenities
- Air Conditioning
- Backyard
- Basement - Finished
- Breakfast Bar
- Butlers Pantry
- Central Air
- Central Vacuum
- Community Living
- Cul-de-sac
- Cycling
- Ensuite Bathroom
- Fireplace
- Garage
- Gardens
- Golf
- Golf Community
- Hardwood Floors
- Heated Floors
- Jogging/Bike Path
- Laundry
- Marble Countertops
- Open Floor Plan
- Outdoor Living
- Patio
- Professional Grade Appliances
- Quartz Countertops
- Radiant Floor
- Security System
- Sprinkler System
- Stainless Steel Appliances
- Storage
- Suburban
- Terrace
- Therm. Window/Door
- Underground Sprinkler
- University/College
- Vaulted Ceilings
- Wet Bar
Rooms
- TypeLevelDimensionsFlooring
- KitchenUpper11' 3.9" x 22' 2"Other
- Dining roomUpper11' 3" x 11' 8"Other
- Family roomUpper15' 9.9" x 18' 9.9"Other
- PlayroomUpper6' 8" x 13' 8"Other
- OtherUpper9' 8" x 10' 6"Other
- FoyerMain6' 6" x 7' 9.9"Other
- Living roomMain13' 8" x 21' 6.9"Other
- Mud RoomMain5' 9" x 11' 9.9"Other
- BathroomMain5' 6" x 6' 3.9"Other
- Primary bedroomLower11' 11" x 13' 9.6"Other
- Ensuite BathroomLower8' 6" x 14' 3.9"Other
- BedroomLower9' 3.9" x 11' 9.9"Other
- Ensuite BathroomLower5' 5" x 8' 6"Other
- BedroomLower8' 6.9" x 10' 11"Other
- Ensuite BathroomLower5' x 9' 3.9"Other
- PlayroomBasement11' 9.6" x 19'Other
- BedroomBasement11' 11" x 12' 9.9"Other
- BathroomBasement4' 11" x 8' 9"Other
- UtilityBasement9' 3" x 12' 9.9"Other
Ask Me For More Information
Location
112 Varsity Green Bay NW, Calgary, Alberta, T3B 3A7 Canada
Around this property
Information about the area within a 5-minute walk of this property.
Request Neighbourhood Information
Learn more about the neighbourhood and amenities around this home
Request NowPayment Calculator
- $
- %$
- %
- Principal and Interest 0
- Property Taxes 0
- Strata / Condo Fees 0
Marketed By
Sotheby’s International Realty Canada
5111 Elbow Drive SW
Calgary, Alberta, T2V 1H2

