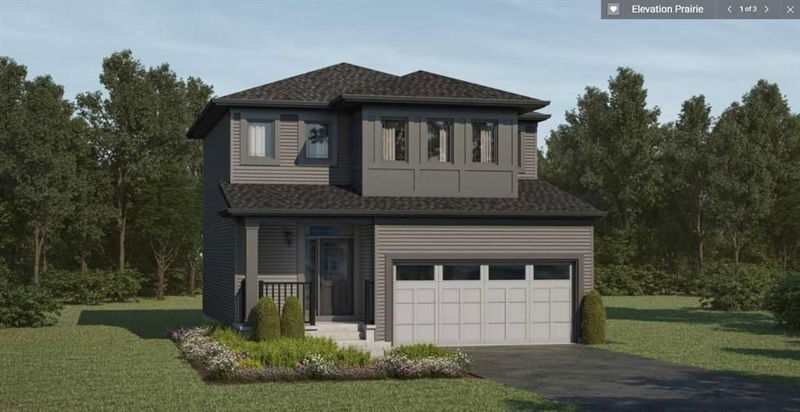Key Facts
- MLS® #: A2222732
- Property ID: SIRC2590854
- Property Type: Residential, Single Family Detached
- Living Space: 1,596.85 sq.ft.
- Year Built: 2025
- Bedrooms: 3
- Bathrooms: 2+1
- Parking Spaces: 4
- Listed By:
- Bode Platform Inc.
Property Description
The Cypress is uniquely designed to reimagine livability, with shorter hallways, brighter windows and a grand foyer leading to a charming open-concept main floor. Entertain in your great room beside the electric fireplace and make the most of a spacious kitchen with stainless-steel chimney hood fan and built-in microwave designed for preparing your favourite meals. On the upper floor you’ll find the laundry room conveniently close to the bedrooms and main bath. Escape to your primary bedroom with a walk-in closet and ensuite with large glass shower enclosure. A separate side entrance and 9' foundation has been added to your benefit for any future basement development plans including a sunshine basement! Equipped with 8 Solar Panels! This New Construction home is estimated to be completed July 2025. *Photos & virtual tour are representative.
Downloads & Media
Rooms
- TypeLevelDimensionsFlooring
- Great RoomMain12' 9.9" x 12'Other
- Dining roomMain12' 9.9" x 7' 8"Other
- KitchenMain12' 9.9" x 9'Other
- Primary bedroomUpper11' 5" x 12' 8"Other
- BathroomMain0' x 0'Other
- Ensuite BathroomUpper0' x 0'Other
- BathroomUpper0' x 0'Other
- BedroomUpper9' 9" x 8' 11"Other
- BedroomUpper8' 9" x 8' 11"Other
- LoftUpper13' x 10' 9.6"Other
Listing Agents
Request More Information
Request More Information
Location
65 Cityside View NE, Calgary, Alberta, T3J4G1 Canada
Around this property
Information about the area within a 5-minute walk of this property.
Request Neighbourhood Information
Learn more about the neighbourhood and amenities around this home
Request NowPayment Calculator
- $
- %$
- %
- Principal and Interest 0
- Property Taxes 0
- Strata / Condo Fees 0

