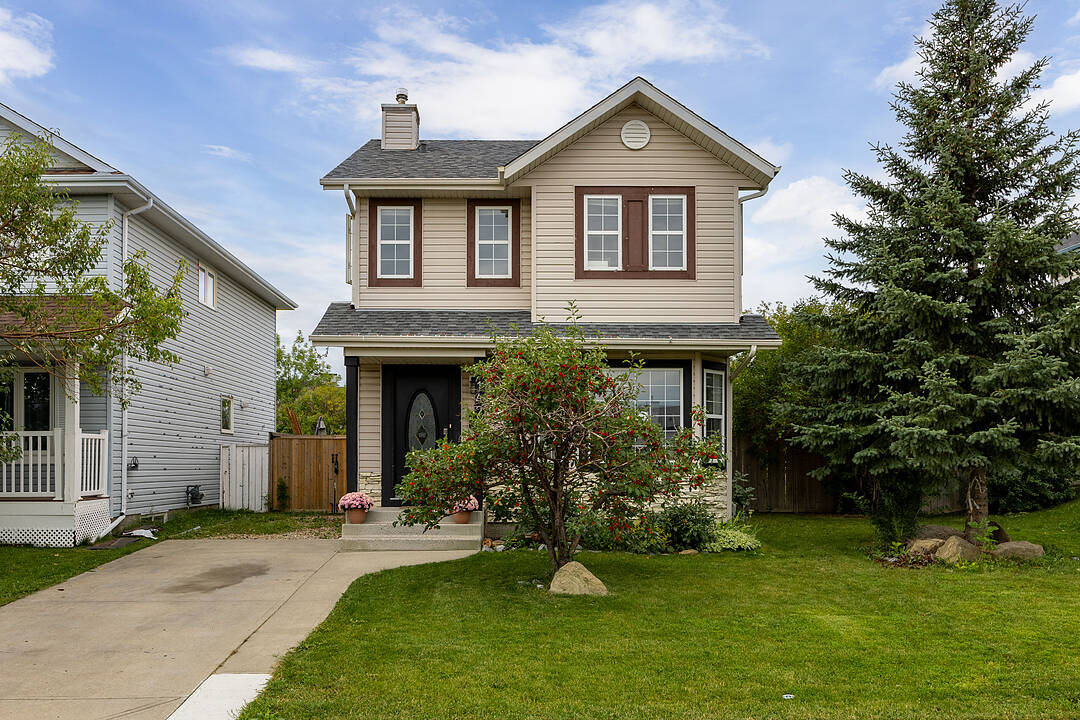- Open House Mon, September 1 (2:00 PM - 4:00 PM)
Key Facts
- MLS® #: A2248591
- Property ID: SIRC2569331
- Property Type: Residential, Single Family Detached
- Living Space: 1,271 sq.ft.
- Lot Size: 0.12 ac
- Year Built: 1995
- Bedrooms: 3
- Bathrooms: 2
- Parking Spaces: 2
- Listed By:
- Kimberly Courchesne, Kym Barton
Property Description
***OPEN HOUSE MONDAY SEPTEMBER 1ST 2-4PM*** Welcome to this fantastic starter home in the sought-after community of Harvest Hills, offering charming curb appeal, an oversized backyard, and a bright, inviting interior. Step into the spacious living room, where large bay windows flood the space with natural light. At the heart of the home, the fully renovated kitchen impresses with extended-height cabinetry, quartz countertops, a classic white subway tile backsplash, and stainless steel appliances. The adjacent dining area, framed by additional bay windows, easily accommodates a large table and includes a built-in cabinet system for stylish, functional storage. A full four-piece bathroom completes the main floor. Upstairs, you’ll find three bedrooms, including a generous primary suite with a walk-in closet and direct access to the four-piece bathroom. The two additional upstairs bedrooms are well-sized, perfect for family or guests. The finished basement offers flexible space for a lounge, home office, gym, or guest area, along with a full laundry room and extra storage. Outside, the oversized south-facing yard is a true highlight (48" wide x 111" deep), featuring a newer large composite deck ideal for entertaining. The property also offers a parking pad plus an additional on-site parking space (tandem). With quick access to both Stoney and Deerfoot Trail, the airport, schools, shopping, and dining at the Country Hills complex, this home delivers comfort, convenience, and incredible value—ready for its next family to make it their own. ***BONUS: A new roof, siding, back door and some of the windows are being installed soon! Fantastic value for a new homeowner to enjoy!**
Open House
- DateTime
- Mon, 01/09/20252:00 PM - 4:00 PM Add to Calendar
Downloads & Media
Rooms
- TypeLevelDimensionsFlooring
- BathroomMain8' x 5' 6"Other
- Breakfast NookMain11' 9" x 8' 9.9"Other
- FoyerMain7' 9.9" x 5' 11"Other
- KitchenMain9' 9.9" x 10' 2"Other
- Living roomMain13' 9.9" x 13' 9.6"Other
- Bathroom2nd floor7' x 6' 11"Other
- Bedroom2nd floor13' 6.9" x 9' 5"Other
- Bedroom2nd floor9' 3.9" x 9' 9.6"Other
- Primary bedroom2nd floor11' 11" x 13' 8"Other
- Walk-In Closet2nd floor9' 11" x 4' 11"Other
- Family roomBasement10' 11" x 10' 9.6"Other
- Laundry roomBasement6' 6.9" x 5' 5"Other
- PlayroomBasement9' 2" x 17' 9.9"Other
- StorageBasement11' 3" x 7' 3.9"Other
Listing Agents
Ask Us For More Information
Ask Us For More Information
Location
142 Harvest Rose Circle NE, Calgary, Alberta, T3K4M7 Canada
Around this property
Information about the area within a 5-minute walk of this property.
Request Neighbourhood Information
Learn more about the neighbourhood and amenities around this home
Request NowPayment Calculator
- $
- %$
- %
- Principal and Interest 0
- Property Taxes 0
- Strata / Condo Fees 0
Marketed By
Sotheby’s International Realty Canada
5111 Elbow Drive SW
Calgary, Alberta, T2V 1H2

