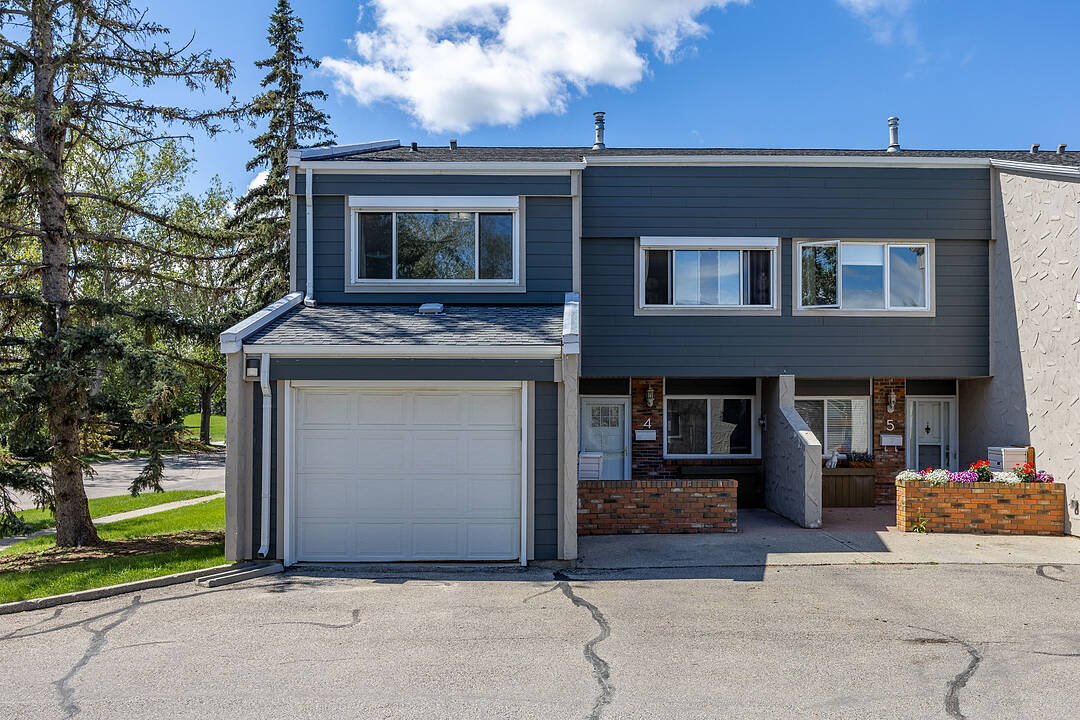Key Facts
- MLS® #: A2247691
- Property ID: SIRC2564119
- Property Type: Residential, Condo
- Living Space: 1,588.44 sq.ft.
- Year Built: 1976
- Bedrooms: 3
- Bathrooms: 2+1
- Parking Spaces: 2
- Listed By:
- Kathy Desilets
Property Description
Welcome to your new home in the sought-after community of Thorncliffe. This updated and spacious 3-bedroom, 3-bathroom townhome offers the perfect blend of comfort, style, and convenience. Step inside to discover a bright, open-concept living area designed for both relaxing and entertaining. Renovated prior to the current owners, the home boasts a modern open-concept kitchen with a spacious island, sleek cabinetry, and updated appliances. Durable luxury vinyl plank flooring flows throughout, complemented by tastefully renovated bathrooms that bring a fresh, contemporary feel. All windows have been updated, and exterior roller shutters on the east side offer added comfort and privacy. Upstairs, you'll find generously sized bedrooms, including a primary suite with a 5-piece ensuite.
Outside, enjoy your own fenced backyard with a concrete patio and a gate leading directly to the off-leash dog park at Egert’s Park. RV parking is also available, adding extra versatility for those with recreational vehicles or trailers. With a low-maintenance exterior, welcoming community atmosphere, and a prime location just minutes from schools, parks, shopping, and public transit, this home combines quiet residential living with easy access to all Calgary has to offer.
Rooms
- TypeLevelDimensionsFlooring
- Living roomMain13' 9.9" x 18' 5"Other
- KitchenMain10' 6.9" x 18' 9.9"Other
- Dining roomMain11' x 11'Other
- FoyerMain10' 11" x 6'Other
- BathroomMain5' 3" x 5' 3"Other
- Primary bedroom2nd floor13' 9.9" x 12'Other
- Ensuite Bathroom2nd floor5' 9" x 9' 6"Other
- Walk-In Closet2nd floor9' x 6'Other
- Bedroom2nd floor12' 6.9" x 13' 9.9"Other
- Bedroom2nd floor11' 9.9" x 11' 2"Other
- Bathroom2nd floor8' 5" x 5' 9"Other
- PlayroomBasement24' x 17' 9"Other
- Laundry roomBasement13' 8" x 5' 3.9"Other
- StorageBasement7' 5" x 6' 6"Other
- UtilityBasement10' 9" x 11' 9"Other
Ask Me For More Information
Location
228 Theodore Place NW #4, Calgary, Alberta, T2K 5S1 Canada
Around this property
Information about the area within a 5-minute walk of this property.
Request Neighbourhood Information
Learn more about the neighbourhood and amenities around this home
Request NowPayment Calculator
- $
- %$
- %
- Principal and Interest 0
- Property Taxes 0
- Strata / Condo Fees 0
Marketed By
Sotheby’s International Realty Canada
5111 Elbow Drive SW
Calgary, Alberta, T2V 1H2

