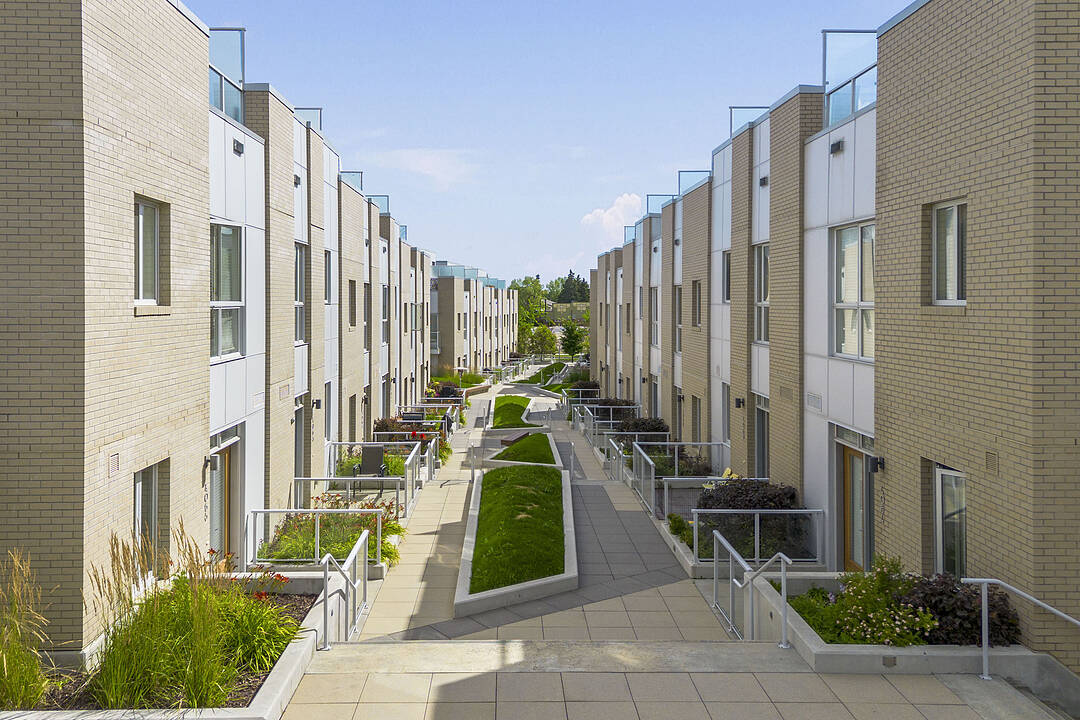Key Facts
- MLS® #: A2244805
- Property ID: SIRC2560837
- Property Type: Residential, Townhouse
- Living Space: 1,496.94 sq.ft.
- Year Built: 2017
- Bedrooms: 3
- Bathrooms: 2+1
- Additional Rooms: Den
- Parking Spaces: 2
- Monthly Strata Fees: $719
- Listed By:
- Jacqueline Thorogood, Barb Richardson
Property Description
Welcome to Noble by Truman—where modern design, thoughtful space, and unbeatable location come together in perfect balance.
Located in the heart of Calgary’s sought-after University District, this 3 bedroom, 2.5 bathroom townhome offers 1,741 sq. ft. of beautifully finished interior space, a private rooftop patio, and two titled parking stalls with direct access from the lower level.
Inside, you’ll find the perfect blend of contemporary comfort and upscale finishes. The modern kitchen is a true standout, featuring quartz countertops, a 5 burner gas range, Fisher Paykel refrigerator, sleek cabinetry, and a spacious island—designed for both everyday living and effortless entertaining. Just off the kitchen, a back door leads directly to the courtyard, offering a quiet outdoor space and easy access for pets or guests.
Upstairs, three well-proportioned bedrooms await, including a primary suite complete with a private 4 piece ensuite and walk-in closet. The top level is where you’ll discover a large storage room and your private rooftop patio—ideal for summer BBQ’s, evening drinks, or a bit of quiet relaxation.
On the basement level, you’ll find a spacious flex room—perfect for a home office, gym, or creative space—as well as direct access to the parkade, where two titled parking stalls are included with the unit.
University District is one of Calgary’s most walkable and vibrant communities, designed with lifestyle in mind. You're just steps away from everyday essentials and weekend luxuries—Monogram Coffee, Seed N Salt, UNA, Save-On-Foods, YYC Cycle, Cineplex VIP, and an ever-growing mix of local dining and boutique shops, with the University of Calgary, Alberta Children’s Hospital, and Foothills Medical Centre moments away.
Whether you're a professional, a growing family, or someone looking to right-size into an energetic, connected neighbourhood, this stunning Noble townhome is the ideal place to call home.
Downloads & Media
Amenities
- Basement - Finished
- Community Living
- Ensuite Bathroom
- Laundry
- Open Floor Plan
- Parking
- Patio
- Quartz Countertops
- Rooftop Patio
- Stainless Steel Appliances
- Storage
- University/College
Rooms
- TypeLevelDimensionsFlooring
- KitchenMain9' 11" x 11' 8"Other
- Dining roomMain6' 11" x 9' 11"Other
- Living roomMain12' 11" x 14' 11"Other
- Flex RoomLower10' 5" x 12' 9.9"Other
- Storage3rd floor2' 11" x 15' 6"Other
- Primary bedroom2nd floor9' 11" x 10' 11"Other
- Bedroom2nd floor8' 11" x 9' 11"Other
- Bedroom2nd floor8' 3.9" x 9' 6.9"Other
- Ensuite Bathroom2nd floor7' 6" x 8' 11"Other
- Bathroom2nd floor4' 11" x 7' 11"Other
- BathroomMain3' 6" x 6' 11"Other
Listing Agents
Ask Us For More Information
Ask Us For More Information
Location
4060 Kovitz Lane NW, Calgary, Alberta, T3B 6H3 Canada
Around this property
Information about the area within a 5-minute walk of this property.
Request Neighbourhood Information
Learn more about the neighbourhood and amenities around this home
Request NowPayment Calculator
- $
- %$
- %
- Principal and Interest 0
- Property Taxes 0
- Strata / Condo Fees 0
Area Description
Named One Of Calgary's Best Neighbourhoods 2025 by Avenue Magazine
Marketed By
Sotheby’s International Realty Canada
5111 Elbow Drive SW
Calgary, Alberta, T2V 1H2

