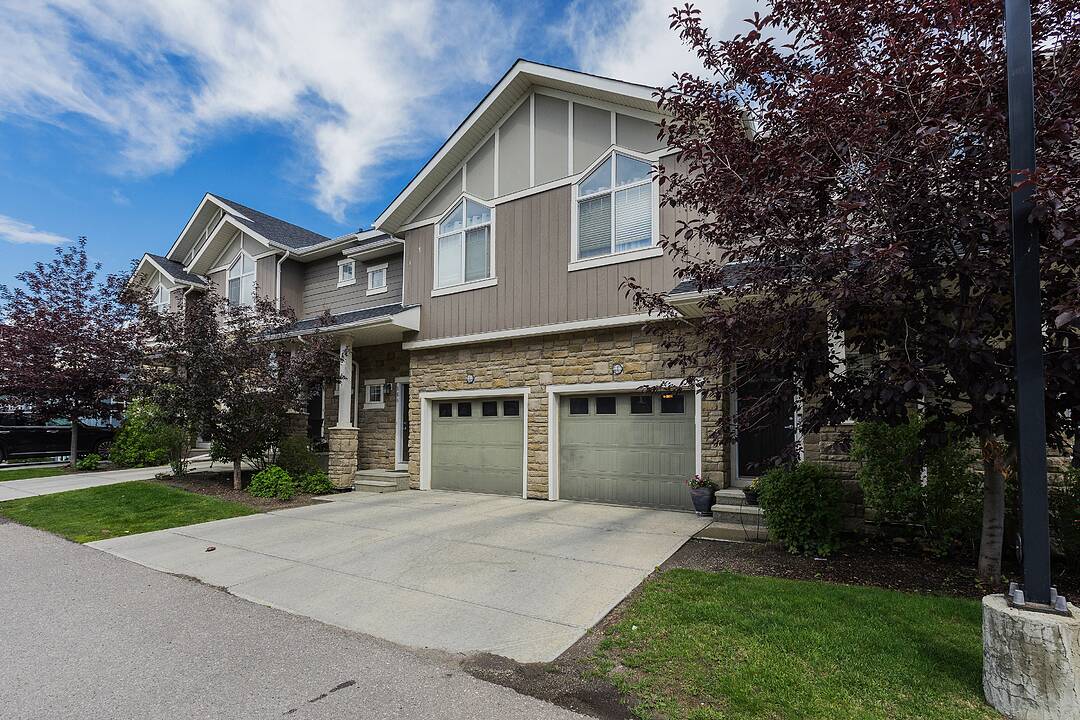Key Facts
- MLS® #: A2247226
- Property ID: SIRC2557834
- Property Type: Residential, Condo
- Living Space: 1,232 sq.ft.
- Lot Size: 0.03 ac
- Year Built: 2015
- Bedrooms: 3
- Bathrooms: 3+1
- Parking Spaces: 1
- Listed By:
- Thomas Yeung
Property Description
Welcome to this stunning townhome located in the desirable and convenient community of Evanston. Offering 1725 total sq ft of developed living space, this Air Conditioned home offers 3 bedrooms and 3.5 bathrooms with no long stairs to go up/down. Enjoy the benefits of an attached single car garage, a massive balcony with glass railing and contemporary finishes throughout. The main level features a bright and spacious living room with large windows, a modern kitchen with bright white cabinetry, granite countertops, stainless steel appliances, and a center island — perfect for entertaining. Step out onto the balcony to enjoy BBQs and outdoor relaxation. A 2-piece powder room complete the main floor.
Upstairs, you'll find a grand primary bedroom featuring vaulted ceilings, a walk-in closet, and a 4-piece ensuite. Two additional bedrooms and a 4-piece bathroom offer plenty of space for family or guests and a full sized laundry washer/dryer. The walkout finished basement includes a recreation room ideal for a home office, gym, or media area, along with a laundry area. The single attached garage and additional driveway parking for one vehicle ensure ample space for storage and parking. The walk out basement faces the park and is directly behind the Kids and Co. daycare. Close to schools, shopping centers, and with easy access to 14 St NW and Stoney Trail NW, this home offers both comfort and convenience. Don't miss the opportunity to own this beautifully maintained home in a family-friendly neighborhood!
Downloads & Media
Rooms
- TypeLevelDimensionsFlooring
- BathroomMain5' 9.9" x 4' 9.6"Other
- BalconyMain8' x 10' 11"Other
- Dining roomMain6' 11" x 10' 3"Other
- FoyerMain7' x 4' 3.9"Other
- KitchenMain13' 3" x 8' 11"Other
- Living roomMain8' 5" x 10' 2"Other
- BathroomUpper5' x 10' 2"Other
- Ensuite BathroomUpper7' 6.9" x 5'Other
- BedroomUpper11' 2" x 8' 6.9"Other
- BedroomUpper11' 6.9" x 10' 3.9"Other
- Laundry roomUpper3' 9.6" x 3' 2"Other
- Primary bedroomUpper12' 2" x 15' 8"Other
- Walk-In ClosetUpper7' 8" x 4' 9.9"Other
- BathroomBasement5' x 7' 8"Other
- PlayroomBasement15' 2" x 19' 2"Other
- UtilityBasement7' 9" x 3' 5"Other
Ask Me For More Information
Location
564 Evanston Manor NW, Calgary, Alberta, T3P0R8 Canada
Around this property
Information about the area within a 5-minute walk of this property.
Request Neighbourhood Information
Learn more about the neighbourhood and amenities around this home
Request NowPayment Calculator
- $
- %$
- %
- Principal and Interest 0
- Property Taxes 0
- Strata / Condo Fees 0
Marketed By
Sotheby’s International Realty Canada
5111 Elbow Drive SW
Calgary, Alberta, T2V 1H2

