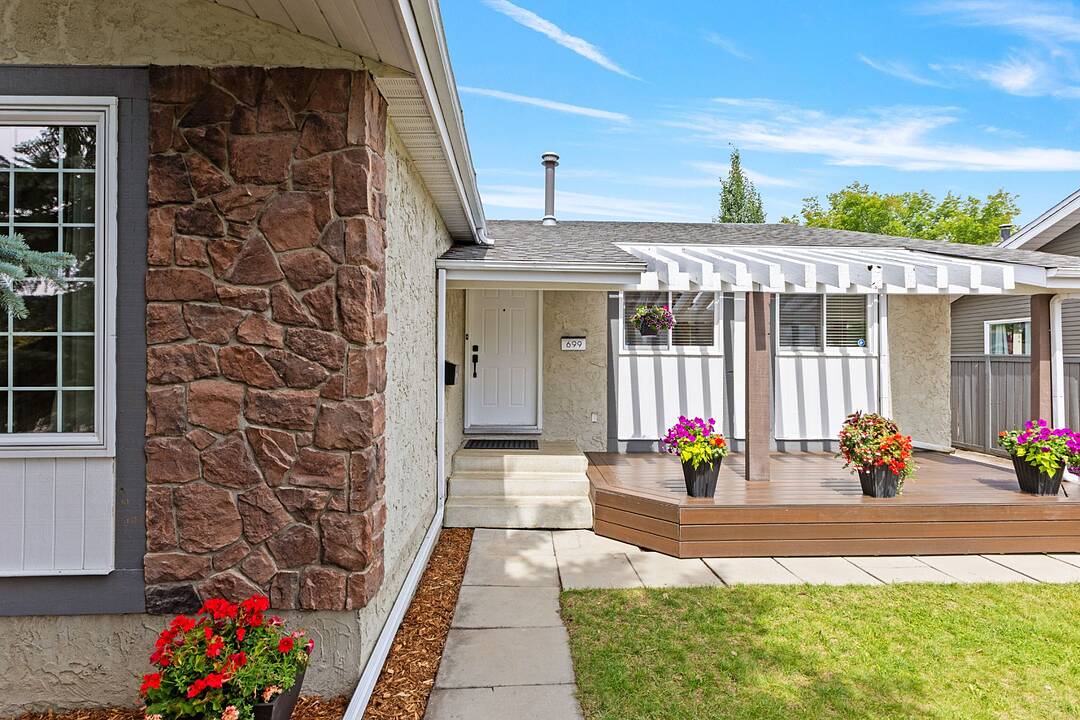Key Facts
- MLS® #: A2241729
- Property ID: SIRC2534661
- Property Type: Residential, Single Family Detached
- Living Area: 1,471 sq.ft.
- Lot Size: 5,704.87 sq.ft.
- Year Built: 1979
- Bedrooms: 3+1
- Bathrooms: 3
- Parking Spaces: 2
- Listed By:
- Tessa Blair
Property Description
Welcome home to an updated 4 bed, 3 bath bungalow, next to Deer Run Estates, offering just over 2,840 sqft (including basement). This home is located just two blocks from the pathway system that leads directly into Fish Creek Provincial Park and minutes from the Bow River. Living here means you will be moments from beach life, with quick access to Sikome Lake, or have a picnic in Hull’s Wood, brunch at Bow Valley Ranche, or take the kids for ice cream at Annie’s Café. You are a quick drive to Deer Valley Shopping Centre, with grocery stores, food and banking, all within your community.
This home is updated with an updated roof (2019), brand-new luxury vinyl plank flooring (2025), fresh paint on the main floor (2025) and updated windows. The kitchen is updated with a new dishwasher and microwave and opens into the family room with a wood-burning fireplace, overlooking your oversized backyard. With three bedrooms on the main floor, all with hardwood flooring and a primary bedroom with a full ensuite. The fully finished basement includes a large living area, a 4th bedroom with an egress window, full bathroom. This 1970s home has kept the original vibe with a cold storage room for extra food storage and a separate workshop/tool area.
Step outside onto your composite deck into your oversized, private backyard complete with an outdoor storage shed, and a newer fence that opens off your parking area into an RV storage parking space.
Families will appreciate the convenient, established school options, including Deer Run School (K–6) and Wilma Hansen (7–9) for public students, Don Bosco (K–9) for Catholic, and St. Philip Fine Arts School in nearby Parkland, which accepts students from all areas. The Deer Run Community Centre offers racket sports, pickleball, volleyball, table tennis, a weight room and child care or head over to the weekly Farmers’ Market set up all summer.
Transit is simple with Bus Route 28 just around the corner, offering regular service to Canyon Meadows C-Train Station for your commute to downtown. Leaving your quiet community is easy, with quick access onto Bow Bottom Trail, onto Deerfoot Trail or Canyon Meadows to MacLeod Trail. Need more? You're only a short drive from Southcentre Mall and Trico Family Wellness Centre.
This is a rare opportunity to live in an established community surrounded by nature, schools, amenities, and recreation—all without leaving the city.
Downloads & Media
Rooms
- TypeLevelDimensionsFlooring
- Living roomMain13' 11" x 15' 3.9"Other
- Dining roomMain8' 11" x 13' 3"Other
- KitchenMain9' 11" x 16'Other
- Family roomMain12' x 16' 9.6"Other
- Primary bedroomMain15' 5" x 12' 2"Other
- BedroomMain9' 9.9" x 9' 3"Other
- BedroomMain13' 9.6" x 8'Other
- Ensuite BathroomMain6' 11" x 5' 9.6"Other
- BathroomMain8' x 4' 11"Other
- PlayroomBasement29' 11" x 27' 5"Other
- BedroomBasement13' 9" x 13' 11"Other
- WorkshopBasement7' 5" x 8'Other
- Laundry roomBasement9' 3" x 8' 9.6"Other
- Cellar / Cold roomBasement14' 9.9" x 8' 2"Other
- StorageBasement9' 3.9" x 10' 9.6"Other
- BathroomBasement9' 9.6" x 4' 11"Other
Ask Me For More Information
Location
699 Deercroft Way SE, Calgary, Alberta, T2J 5V4 Canada
Around this property
Information about the area within a 5-minute walk of this property.
Request Neighbourhood Information
Learn more about the neighbourhood and amenities around this home
Request NowPayment Calculator
- $
- %$
- %
- Principal and Interest 0
- Property Taxes 0
- Strata / Condo Fees 0
Marketed By
Sotheby’s International Realty Canada
5111 Elbow Drive SW
Calgary, Alberta, T2V 1H2

