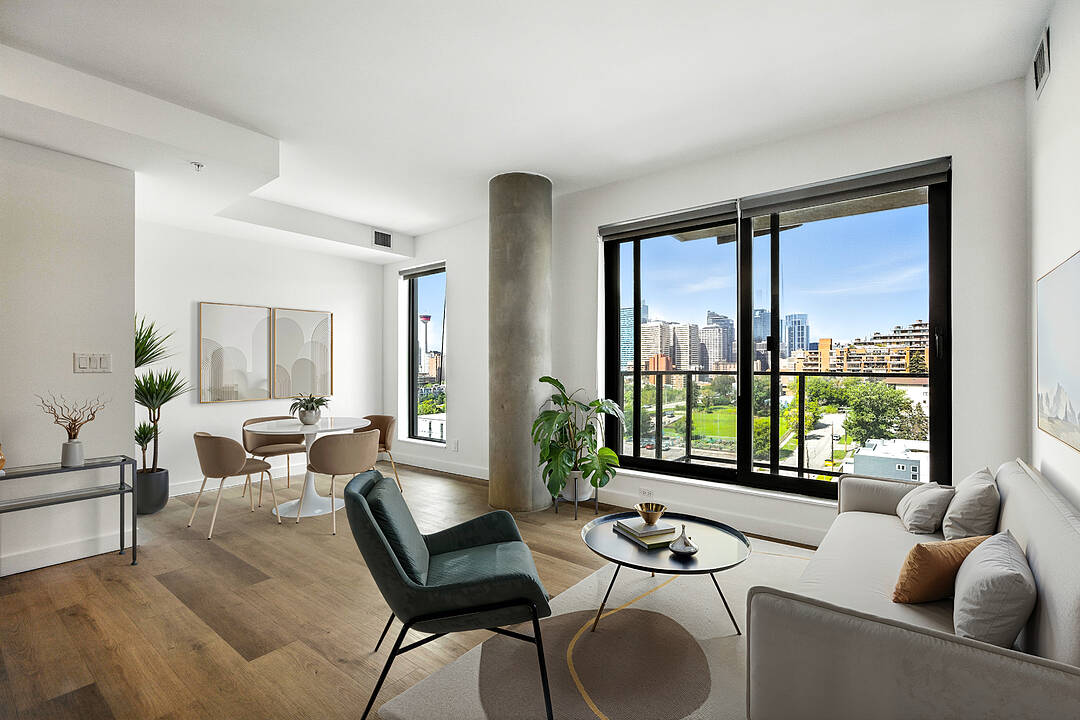Key Facts
- MLS® #: A2232460
- Property ID: SIRC2527870
- Property Type: Residential, Condo
- Living Space: 722 sq.ft.
- Year Built: 2023
- Bedrooms: 2
- Bathrooms: 2
- Parking Spaces: 1
- Listed By:
- Charli Baker, Barb Richardson
Property Description
This sleek, upper-level 2 bedroom, 2 bathroom condo offers stunning west-facing views of Calgary’s skyline through floor-to-ceiling windows, filling the thoughtfully designed space with light. Enjoy luxury vinyl plank flooring, central A/C, in-suite laundry, and a modern kitchen with stainless steel appliances and quartz countertops, plus the convenience of a titled underground parking stall and a titled storage locker for your gear. The Era building features premium amenities, including a cutting-edge security and resident engagement system with facial recognition access, package lockers, and virtual concierge services, along with a rooftop patio complete with firepits, BBQs, indoor workspace, and breathtaking panoramic views for relaxing or entertaining. An investor’s dream, Era allows short-term rentals/Airbnb, offering a rare opportunity to tap into Calgary’s vibrant rental market while enjoying the best of urban living. Developed by Minto Communities, Era is a sustainably designed, LEED Gold-certified building in the heart of Bridgeland/Crescent Heights, steps from trendy cafés, shops, restaurants, parks, the river pathways, and the Bridgeland LRT with quick downtown access.
Downloads
Rooms
Listing Agents
Ask Us For More Information
Ask Us For More Information
Location
123 4 Street NE #1013, Calgary, Alberta, T2E 8K3 Canada
Around this property
Information about the area within a 5-minute walk of this property.
Request Neighbourhood Information
Learn more about the neighbourhood and amenities around this home
Request NowPayment Calculator
- $
- %$
- %
- Principal and Interest $2,148 /mo
- Property Taxes n/a
- Strata / Condo Fees n/a
Marketed By
Sotheby’s International Realty Canada
5111 Elbow Drive SW
Calgary, Alberta, T2V 1H2

