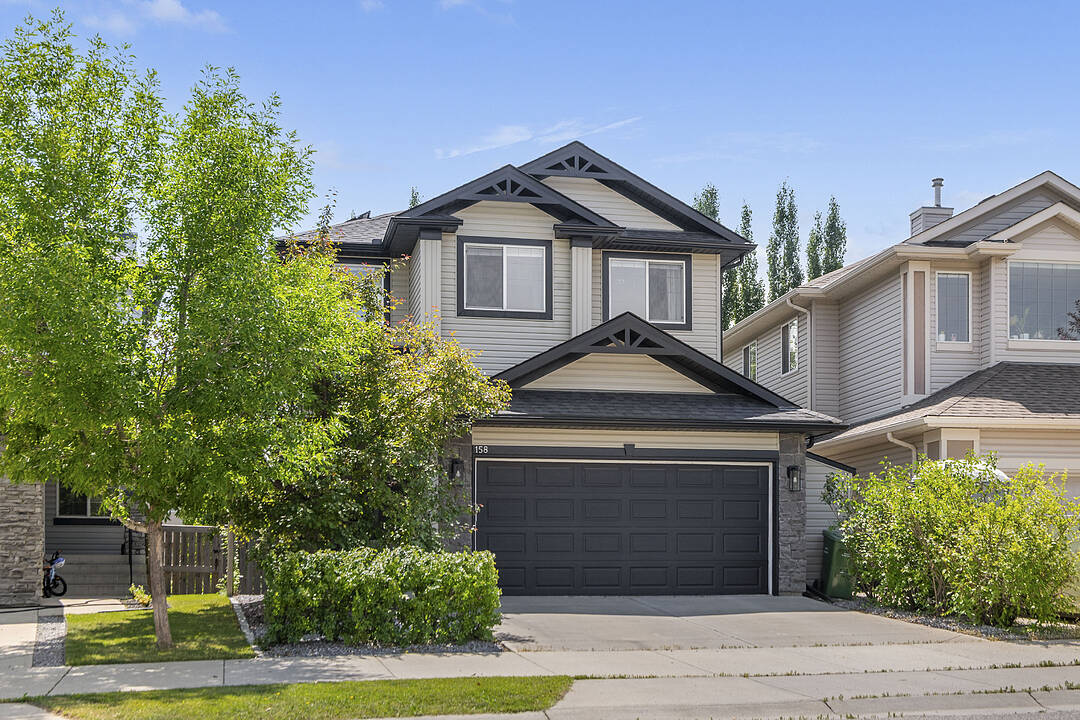Key Facts
- MLS® #: A2237662
- Property ID: SIRC2523843
- Property Type: Residential, Single Family Detached
- Living Space: 1,675 sq.ft.
- Year Built: 2004
- Bedrooms: 3+1
- Bathrooms: 3+1
- Parking Spaces: 4
- Listed By:
- Amy Bellomo, Barb Richardson
Property Description
Nestled on a quiet street just steps from schools and scenic pathways, this well maintained 4 bed, 3.5 bath home offers 2,396 sqft of total living space, a walk-out basement, and a sunny south-facing backyard, perfect for growing families and outdoor enthusiasts alike.
From the moment you step inside, you’ll notice thoughtful touches throughout: a bright open-concept main floor with vaulted ceilings, hardwood floors, a gas fireplace, and plenty of natural light. The kitchen is warm and inviting, with granite countertops, warm wood cabinetry, a central island, and a gas BBQ hookup on the adjacent deck ideal for hosting family and friends.
The upper level features a spacious primary suite complete with a walk-in closet, soaker tub, and private ensuite, along with two additional bedrooms, a 4-piece bath, and convenient upstairs laundry.
Downstairs, the walk-out level offers incredible versatility with a fourth bedroom and private ensuite (featuring in-floor heat), a large family room with a second fireplace making it the perfect place for family movie night or kids hangout, and a flex space with built-in cabinetry and a bar fridge; perfect for a homework station, craft area, games zone or second home office. Walk out to the covered patio and enjoy the peaceful, private yard.
This home is energy-efficient with a 7.5kW solar panel system that can offset most of the homes electricity needs (owned, installed in 2022) and an EV charger in the garage. Additional features include a main floor office/den with built-ins, perfect for remote work or study, a mudroom area at front entrance with custom cubbies to keep the daily routine organized, the furnace was replaced in (2017) and roof (2014).
Located in the established and family friendly communtiy of Tuscany, you'll love being walking distance to St. Basil (K–9) and Tuscany School (K–5) with dual French and English streams, Twelve Mile Coulee School (6–9), and Twelve Mile Coulee’s extensive trail system. You're also minutes from the Tuscany Club, where residents enjoy exclusive access to tennis courts, pickleball, an outdoor skating rink, splash park, and year-round programs for all ages. Lynx Ridge Golf Course, nearby shopping, and quick access to transit and major routes add to the unbeatable lifestyle this home offers..
This is more than just a house, it's a place to put down roots, explore nature, and create new family memories.
Rooms
- TypeLevelDimensionsFlooring
- Living roomMain14' 11" x 15' 9.6"Other
- KitchenMain9' 11" x 12' 11"Other
- Dining roomMain9' 6" x 11' 6"Other
- Home officeMain7' 11" x 7' 11"Other
- BathroomMain4' 11" x 5' 2"Other
- Primary bedroom2nd floor11' 11" x 14' 8"Other
- Bedroom2nd floor8' 11" x 9' 9"Other
- Bedroom2nd floor8' 6.9" x 11' 9"Other
- Ensuite Bathroom2nd floor9' 6" x 9' 11"Other
- Bathroom2nd floor4' 11" x 7' 8"Other
- Laundry room2nd floor5' 9.6" x 5' 8"Other
- Family roomBasement14' 3.9" x 15' 11"Other
- BedroomBasement9' 9.9" x 10' 6"Other
- Flex RoomBasement9' 6" x 12' 11"Other
- Ensuite BathroomBasement7' 6" x 8' 11"Other
- UtilityBasement5' 8" x 14' 6"Other
Listing Agents
Ask Us For More Information
Ask Us For More Information
Location
158 Tuscany Vista Road NW, Calgary, Alberta, T3L 3B5 Canada
Around this property
Information about the area within a 5-minute walk of this property.
Request Neighbourhood Information
Learn more about the neighbourhood and amenities around this home
Request NowPayment Calculator
- $
- %$
- %
- Principal and Interest 0
- Property Taxes 0
- Strata / Condo Fees 0
Marketed By
Sotheby’s International Realty Canada
5111 Elbow Drive SW
Calgary, Alberta, T2V 1H2

