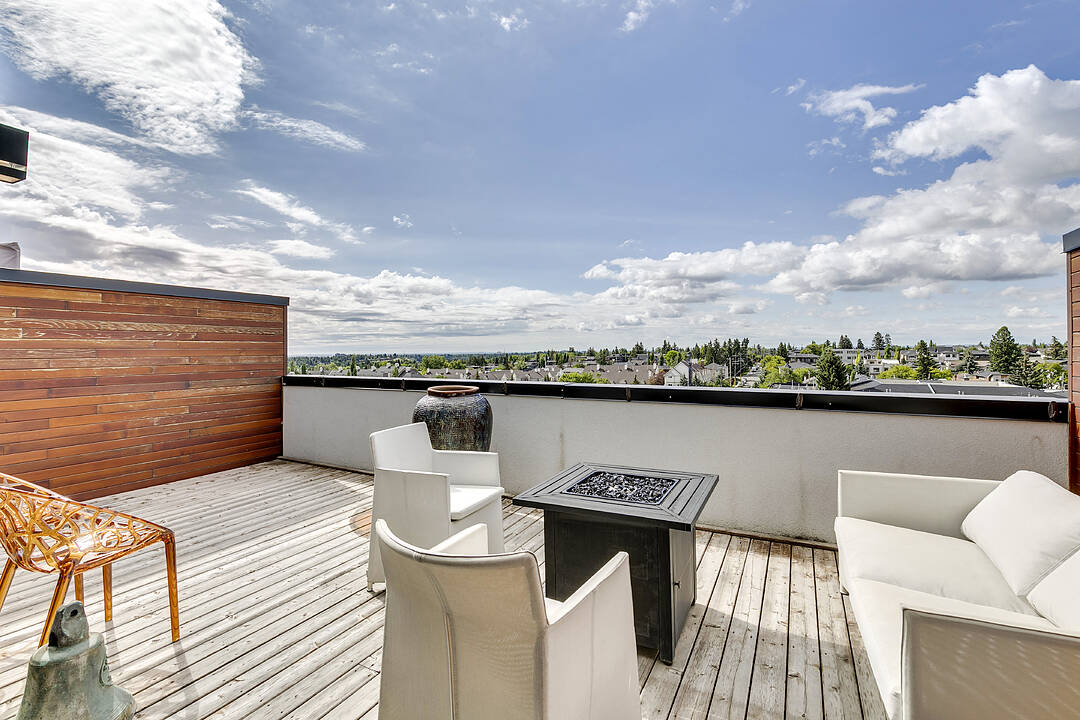Key Facts
- MLS® #: A2237129
- Property ID: SIRC2517255
- Property Type: Residential, Condo
- Style: Contemporary
- Living Area: 1,176.73 sq.ft.
- Year Built: 2018
- Bedrooms: 2
- Bathrooms: 2
- Parking Spaces: 1
- Monthly Strata Fees: $850
- Listed By:
- Katherine Burns
Property Description
Elevate the everyday - an ultimate lifestyle awaits at this rare top-floor, two-storey, two-bedroom suite with an incredible private rooftop terrace. Welcome to Avenue 33, located in the heart of Calgary’s dynamic Marda Loop district. Offering exceptional value and a thoughtfully designed layout, this home is perfect for professionals, couples, or anyone ready to level up their space. Step into the bright, open-concept living space where function and interior sophistication come together - featuring sleek lines, high ceilings, and large south-facing windows that flood the interior with natural light. The sleek kitchen features quartz countertops, chic two-tone cabinetry, stainless steel appliances, a pantry, and a spacious island with enough room for stools - perfect for casual dining, hosting, or working from home. The main level also includes a second bedroom with walk-through closet, Jack-and-Jill 4-pce bathroom, a full laundry room, and a large under-stair storage space - ideal for keeping life clutter-free. Upstairs, the mezzanine flex space awaits your personal touch - ideal as a light-filled home office, reading loft, or yoga/spin space. The private primary suite includes a walk-in closet and a serene ensuite bath, creating the perfect space to recharge. Step outside to a true showstopper - a private, south-facing rooftop terrace. Whether styled as an urban garden, outdoor lounge, or al fresco dining area, this rare outdoor space invites you to fully embrace Calgary’s endless blue skies. A rare gem for condo living! With dual unit entrances and elevator access to each floor, everyday living is made effortlessly convenient, elevating the overall living experience at Avenue 33. Enjoy the all-weather comfort of the titled underground parking stall. Step into a vibrant lifestyle where modern conveniences are right outside your door. Mere steps to several of Calgary’s most notable premium amenities, trendy local eateries, bustling patios, artisan coffee shops, boutique shopping, street festivals & night markets, fitness studios, spas/salons, both specialty and big box grocery stores and a range of professional services - all within walking distance. Delight in the Altadore's proximity to parks and outdoor recreation. Enjoy Sandy Beach Park, Glenmore Athletic Park, Glenmore Dam pathway system, Riverside off-leash dog park, South Calgary outdoor pool, MLCA community hall, park & tennis courts and swimming, fishing or floating down the Elbow River - all within walking distance. The convenience continues with close proximity to major thoroughfares and bus stops, a quick commute to downtown, or take advantage of Calgary’s array of ride-sharing services, e-scooter, and e-bike rentals. Pets allowed subject to Board approval. Don’t miss your chance to experience the perfect blend of luxury and affordability in one of Calgary’s most sought-after locations.
Downloads & Media
Amenities
- Balcony
- Central Air
- City
- Community Living
- Eat in Kitchen
- Elevator
- Ensuite Bathroom
- Laundry
- Mountain View
- Open Floor Plan
- Pantry
- Parking
- Quartz Countertops
- Rooftop Patio
- Stainless Steel Appliances
- Storage
- Walk In Closet
Rooms
- TypeLevelDimensionsFlooring
- KitchenMain11' x 11' 2"Other
- Living roomMain12' 9.9" x 11' 2"Other
- Dining roomMain6' x 11' 2"Other
- FoyerMain4' x 7'Other
- StorageMain3' 9.6" x 8' 2"Other
- Laundry roomMain3' 3.9" x 8' 9.9"Other
- LoftUpper6' 3" x 10'Other
- Primary bedroomUpper10' 9.9" x 10'Other
- BedroomMain14' 3.9" x 8' 11"Other
- Ensuite BathroomUpper8' x 10' 6"Other
- BathroomMain4' 11" x 8' 6.9"Other
- BalconyUpper14' 9.9" x 21'Other
- BalconyMain8' x 8' 8"Other
Ask Me For More Information
Location
3450 19 Street SW #406, Calgary, Alberta, T2T6V7 Canada
Around this property
Information about the area within a 5-minute walk of this property.
Request Neighbourhood Information
Learn more about the neighbourhood and amenities around this home
Request NowPayment Calculator
- $
- %$
- %
- Principal and Interest 0
- Property Taxes 0
- Strata / Condo Fees 0
Marketed By
Sotheby’s International Realty Canada
5111 Elbow Drive SW
Calgary, Alberta, T2V 1H2

