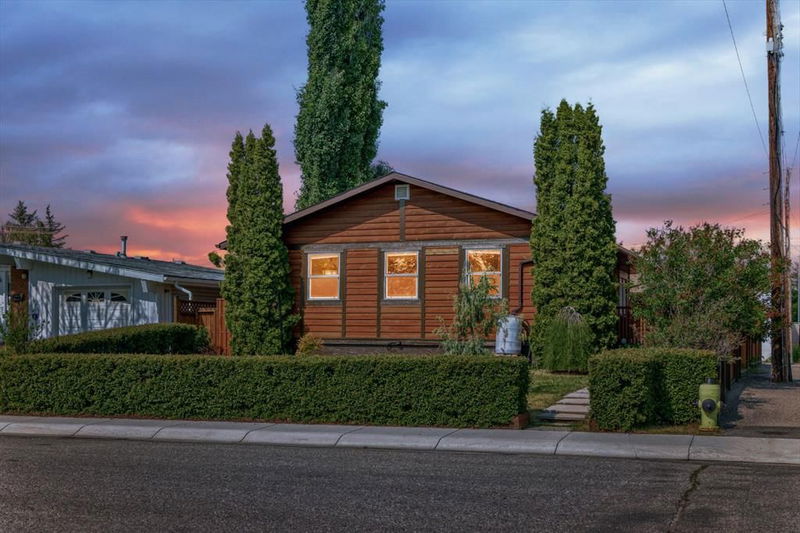Key Facts
- MLS® #: A2232897
- Property ID: SIRC2501091
- Property Type: Residential, Single Family Detached
- Living Space: 1,074.60 sq.ft.
- Lot Size: 0.12 ac
- Year Built: 1975
- Bedrooms: 2+1
- Bathrooms: 2
- Parking Spaces: 2
- Listed By:
- RE/MAX iRealty Innovations
Property Description
This extensively upgraded 3-bedroom, 2-bathroom bungalow features all new energy-efficient windows and doors throughout, plus a professionally installed cedar siding system over the home’s original high-quality stucco—adding both insulation (R-value +5) and curb appeal. Photos of the original stucco are included in the listing for transparency and buyer peace of mind. Nearly 2,000 sq ft of developed space is offered in this quiet cul-de-sac location in Penbrooke Meadows, just steps from parks, schools, and transit. The rare oversized 28’x26’ garage includes in-floor heating, 9’ ceilings, built-in cabinets, and a new roof (2024). Inside you'll find a bright open-concept layout with LED lighting, fresh paint, a renovated kitchen with large island, commercial-grade hood fan, new countertops, and a new dishwasher. The spacious primary bedroom offers a walk-in closet, extra wardrobes, and direct access to the backyard deck. Both bathrooms are fully renovated, and the wide-open basement is ideal for future suite development (subject to city approval). The outdoor space includes 590+ sq ft of cedar deck with lighting, a pergola with sliding shade, hot tub, BBQ station, sandstone courtyard, mature landscaping, a garden shed, and rain barrels. Additional features include a high-efficiency furnace with humidifier, 2 basement egress windows, and paved alleys on both sides. A turnkey home showcasing quality craftsmanship, comfort, and energy efficiency inside and out.
Downloads & Media
Rooms
- TypeLevelDimensionsFlooring
- KitchenMain8' 3.9" x 13' 11"Other
- Dining roomMain9' 3" x 10' 6"Other
- Living roomMain13' 3.9" x 15' 5"Other
- EntranceMain3' 5" x 4'Other
- BathroomMain5' x 7' 9.9"Other
- Primary bedroomMain11' 9" x 25' 3"Other
- Walk-In ClosetMain4' 5" x 5' 9.6"Other
- BedroomMain8' 9.9" x 8' 9"Other
- BedroomBasement10' 8" x 10' 9.9"Other
- BathroomBasement4' 11" x 9' 3.9"Other
- PlayroomBasement20' 9.9" x 26' 3"Other
- UtilityBasement8' 9.6" x 13' 9.6"Other
- StorageBasement7' 6.9" x 14' 9.6"Other
Listing Agents
Request More Information
Request More Information
Location
8 Penswood Place SE, Calgary, Alberta, T2A4T5 Canada
Around this property
Information about the area within a 5-minute walk of this property.
Request Neighbourhood Information
Learn more about the neighbourhood and amenities around this home
Request NowPayment Calculator
- $
- %$
- %
- Principal and Interest 0
- Property Taxes 0
- Strata / Condo Fees 0

