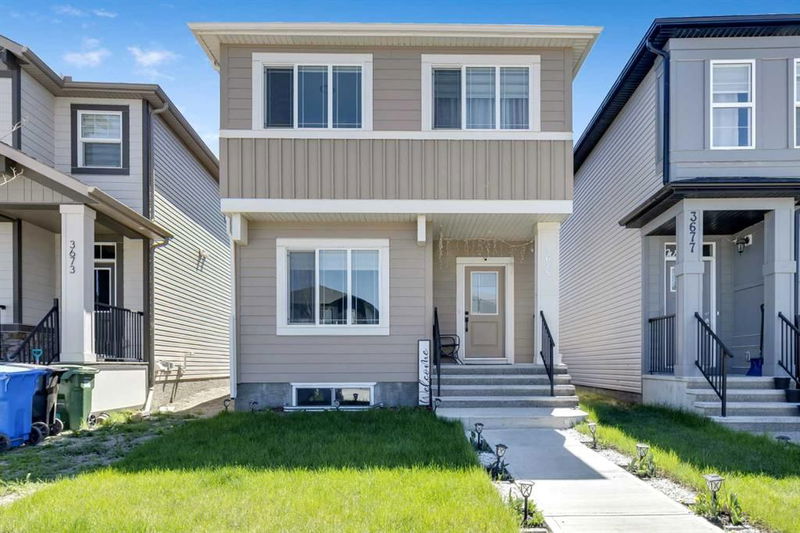Key Facts
- MLS® #: A2226456
- Property ID: SIRC2459961
- Property Type: Residential, Single Family Detached
- Living Space: 1,920 sq.ft.
- Lot Size: 0.07 ac
- Year Built: 2021
- Bedrooms: 4+2
- Bathrooms: 3+1
- Parking Spaces: 2
- Listed By:
- First Place Realty
Property Description
Step into this remarkable home featuring a BRAND NEW TWO-BEDROOM LEGAL SUITE WITH ITS OWN PRIVATE ENTRANCE. The home offers a total of six bedrooms and 3.5 bathrooms, with a flexible study or den on the main floor, four bedrooms on the upper level, a bonus room and bathrooms. With over 2800 square feet of living space (1920 sq ft on main & upper floor and 920 sq ft on 2-bedroom legal suite), there is enough room for a growing family! Live upstairs and rent downstairs for mortgage helper. The main level welcomes you with an open-concept layout highlighted by luxury vinyl plank flooring. This floor includes a versatile den or study and a spacious kitchen equipped with stainless steel appliances and a large island, providing casual seating for four. The living room, kitchen, and dining area flow seamlessly together, creating an inviting atmosphere for entertaining guests and family. An electric gas fireplace adds warmth to the living space. Upstairs, discover a generous primary bedroom complete with a walk-in closet and a four-piece ensuite. The central bonus room offers additional living space. Two more bedrooms each have access to a four-piece bathroom.
The newly constructed two-bedroom legal basement suite serves as an excellent mortgage helper. It features its own entrance, stainless steel appliances, and luxury vinyl plank flooring throughout. This home is ideally situated near shopping centers, schools, public transportation, and Cross Iron Mills Mall. Enjoy nearby parks, pathways, and ponds for leisurely walks. The property offers easy access to all parts of the city via Stoney Trail Ring Road. Maintained by the original owners, this beautiful home reflects true pride of ownership and is a must-see. Book your showing today!
Rooms
- TypeLevelDimensionsFlooring
- EntranceMain5' 6" x 4' 6.9"Other
- Home officeMain12' 9.6" x 11'Other
- KitchenMain15' 8" x 8' 9"Other
- Living roomMain12' 8" x 10' 9.9"Other
- Dining roomMain14' 2" x 7' 5"Other
- Bonus Room2nd floor11' 9.6" x 9' 2"Other
- Primary bedroom2nd floor13' 5" x 12'Other
- Bedroom2nd floor9' 9" x 9' 3"Other
- Bedroom2nd floor9' 5" x 9' 3"Other
- Laundry room2nd floor6' x 4' 5"Other
- Family roomBasement16' 8" x 6' 5"Other
- KitchenBasement11' 8" x 4' 9.6"Other
- BedroomBasement11' 5" x 8' 2"Other
- BedroomBasement12' 2" x 9' 9"Other
- BathroomMain5' x 4' 8"Other
- Bathroom2nd floor8' 9" x 4' 11"Other
- Ensuite Bathroom2nd floor8' 9.9" x 4' 11"Other
- BathroomBasement8' 9.6" x 5' 8"Other
- Bedroom2nd floor11' 9.9" x 9' 3"Other
Listing Agents
Request More Information
Request More Information
Location
3675 Cornerstone Boulevard NE, Calgary, Alberta, T3N 2E4 Canada
Around this property
Information about the area within a 5-minute walk of this property.
Request Neighbourhood Information
Learn more about the neighbourhood and amenities around this home
Request NowPayment Calculator
- $
- %$
- %
- Principal and Interest 0
- Property Taxes 0
- Strata / Condo Fees 0

