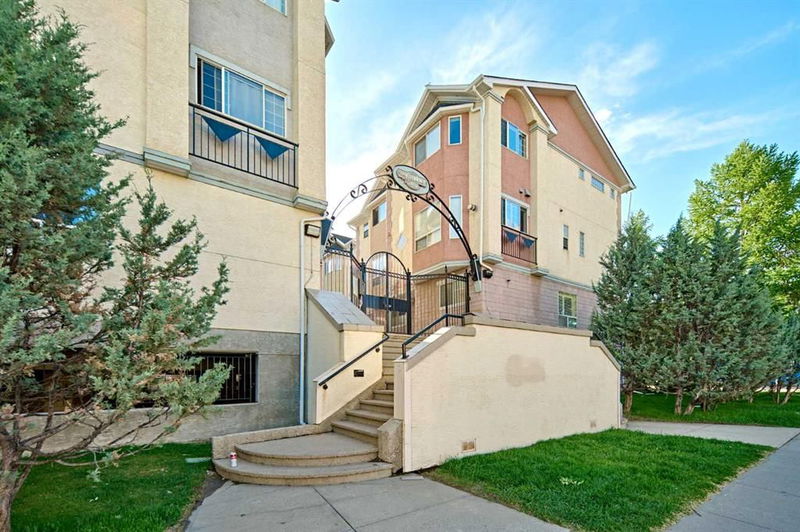Key Facts
- MLS® #: A2226067
- Property ID: SIRC2451460
- Property Type: Residential, Condo
- Living Space: 1,194.90 sq.ft.
- Year Built: 1996
- Bedrooms: 2
- Bathrooms: 2+1
- Parking Spaces: 1
- Listed By:
- First Place Realty
Property Description
*** 1535 11th Street SW *** A stylish townhouse in a gated complex in desirable Beltline . The location of this unit is ideal with its sunny south balcony looking onto a park and playground . This immaculate townhouse has been upgraded extensively with brand new premium STC rating 74 vinyl floors , brand new carpet , brand new countertops in kitchen , brand new Moen faucets in all bathrooms , most richly painted walls throughout, new painting on most of baseboard . The fabulous kitchen offers lots of counter space and a sizeable nook for entertaining guests. The living room is highlighted by a bay window and a free standing gas fireplace. Upstairs there are 2 bedrooms both with it's own ensuites. Laundry is also conveniently located upstairs. Boiler has a new professional installed water feeding tank which allows the disconnection of city water supply. This will avoid the yearly inspection ($150) for back flow. Brand new hot water tank. This units also comes with a single, secured parking spot (#10) under the building. Hundreds of Shops and restaurants on 17AV just steps away and also an easy distance to downtown. Perfect property for your city center lifestyle , won't last , Call your agent today !
Rooms
- TypeLevelDimensionsFlooring
- KitchenMain13' x 8' 8"Other
- Dining roomMain11' 9" x 9' 9.6"Other
- Living roomMain16' 3" x 13'Other
- BathroomMain4' 9" x 5' 5"Other
- Primary bedroomUpper11' 6" x 12' 9.6"Other
- Ensuite BathroomUpper8' 6.9" x 5' 3.9"Other
- Walk-In ClosetUpper4' 5" x 6'Other
- Primary bedroomUpper12' 5" x 12' 6"Other
- Ensuite BathroomUpper10' 6" x 4' 11"Other
- Walk-In ClosetUpper4' 6" x 6'Other
- Laundry roomUpper7' x 5' 5"Other
- EntranceLower4' 2" x 3' 2"Other
Listing Agents
Request More Information
Request More Information
Location
1535 11 Street SW, Calgary, Alberta, T2R1R3 Canada
Around this property
Information about the area within a 5-minute walk of this property.
Request Neighbourhood Information
Learn more about the neighbourhood and amenities around this home
Request NowPayment Calculator
- $
- %$
- %
- Principal and Interest 0
- Property Taxes 0
- Strata / Condo Fees 0

