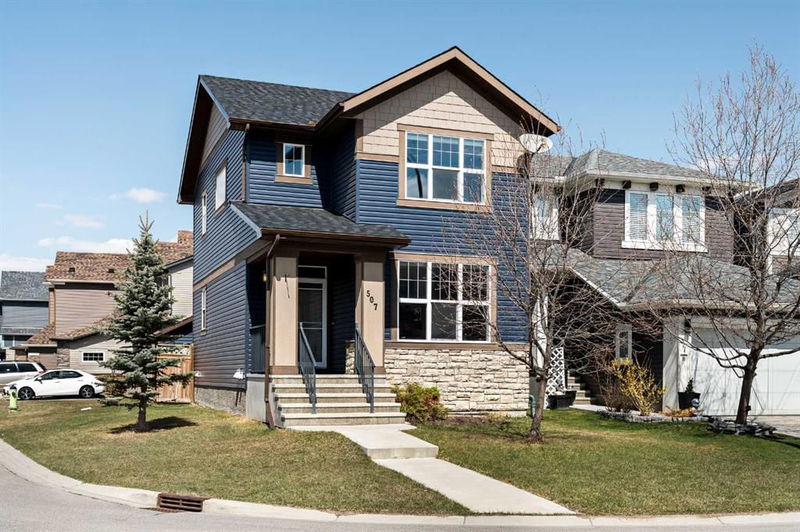Key Facts
- MLS® #: A2210621
- Property ID: SIRC2449905
- Property Type: Residential, Single Family Detached
- Living Space: 1,355.45 sq.ft.
- Year Built: 2013
- Bedrooms: 3
- Bathrooms: 2+1
- Parking Spaces: 2
- Listed By:
- eXp Realty
Property Description
Welcome to this beautifully maintained and thoughtfully updated 3-bedroom family home, nestled in the sought-after community of Evanston on a corner lot! You’ll love the location—just steps away from scenic ridge walking paths, peaceful ponds, and great schools, making it perfect for families.
Step inside and be greeted by an airy open-concept floor plan, drenched in natural light and designed with everyday comfort and entertaining in mind. The stylish kitchen features stainless steel appliances, granite countertops, and a spacious centre island—ideal for hosting gatherings or enjoying casual family meals.
The main floor also offers a bright and roomy dining area, along with a convenient half bath. Upstairs, the large primary suite is a true retreat, complete with a relaxing 4-piece ensuite—your perfect spot to unwind at the end of the day. Two more generous bedrooms and another full 4-piece bathroom complete the upper level.
The basement is a blank canvas, ready for your personal touch and vision to create even more living space. Step outside to your private, fully fenced backyard—perfect for summer BBQs on the deck or letting the kids and pets play safely. The double detached garage adds extra convenience and storage, making this home as functional as it is beautiful.
You’ll love the convenience of being close to everything—schools, parks, public transit, shopping, amenities, and quick access to major roadways.
Don’t miss out on this fantastic home—schedule your showing today and discover the perfect blend of comfort, space, and style!
Rooms
- TypeLevelDimensionsFlooring
- BathroomMain5' x 5' 5"Other
- Dining roomMain7' x 13' 2"Other
- KitchenMain14' 6" x 7' 9"Other
- Living roomMain13' 6" x 12' 5"Other
- BathroomUpper4' 11" x 8' 9.9"Other
- Ensuite BathroomUpper4' 11" x 8' 6.9"Other
- BedroomUpper12' 3.9" x 9' 9.6"Other
- BedroomUpper8' 9.9" x 9' 6"Other
- Primary bedroomUpper11' 9.9" x 12' 5"Other
Listing Agents
Request More Information
Request More Information
Location
507 Evansborough Way NW, Calgary, Alberta, T3P 0M8 Canada
Around this property
Information about the area within a 5-minute walk of this property.
Request Neighbourhood Information
Learn more about the neighbourhood and amenities around this home
Request NowPayment Calculator
- $
- %$
- %
- Principal and Interest $3,003 /mo
- Property Taxes n/a
- Strata / Condo Fees n/a

