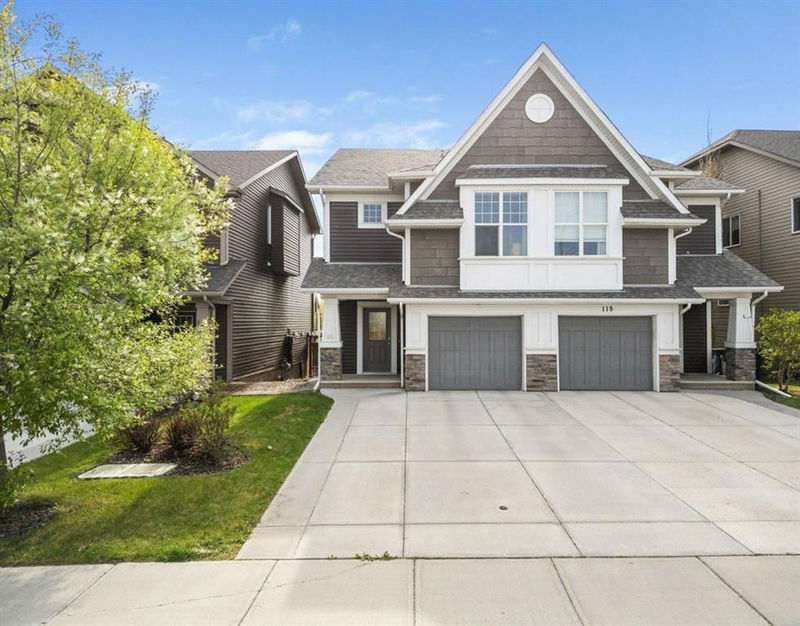Key Facts
- MLS® #: A2221580
- Property ID: SIRC2449896
- Property Type: Residential, Other
- Living Space: 1,733 sq.ft.
- Year Built: 2014
- Bedrooms: 3
- Bathrooms: 3+1
- Parking Spaces: 2
- Listed By:
- Real Broker
Property Description
Welcome to your next chapter in the heart of Auburn Bay—Calgary’s favorite lake community! This beautifully maintained former showhome offers more than just curb appeal, with an west-facing backyard and a rare walkout basement backing onto the serene wetlands and pathways—no rear neighbours, just nature and stunning views.
Step inside to a thoughtfully designed layout featuring a bright, open-concept main floor. The kitchen boasts a modern layout and a nearly new cooking range (less than 1 year old) with a remaining 2-year warranty, perfect for the home chef. Stay comfortable year-round with central A/C and a brand new humidifier already installed.
Upstairs, the bonus room has a custom kids' play zone—perfect as a hideout, reading nook, creative space, or simply a great space for storage. The primary bedroom is a true retreat, with vaulted ceilings that add an airy, spacious feel, and plenty of natural light. The finished walkout basement adds extra living and entertaining space, ideal for growing families or guests including a 4 piece bathroom.
Outside, enjoy direct access to peaceful walking trails, a nearby dog park, and picturesque views of the pond and wetlands. You’re just minutes from Stoney Trail, making commutes a breeze, and walking distance to both Auburn Bay and the Mahogany Village Market—shopping, restaurants, recreation, and more.
Families will love the convenience of having highly regarded schools right in the community, along with access to the lake, beach, tennis courts, and year-round community activities.
Don’t miss your chance to own a lifestyle—not just a home.
Rooms
- TypeLevelDimensionsFlooring
- Living roomMain10' 5" x 18' 6"Other
- Dining roomMain11' 11" x 8'Other
- KitchenMain11' 11" x 11'Other
- BathroomMain5' 6" x 4' 11"Other
- Primary bedroom2nd floor14' 8" x 11'Other
- Ensuite Bathroom2nd floor4' 11" x 9' 6"Other
- Bedroom3rd floor16' 9.9" x 9'Other
- Bedroom3rd floor13' 3" x 9' 6.9"Other
- Family room3rd floor12' 6" x 15' 9.6"Other
- Laundry room3rd floor6' 2" x 5'Other
- PlayroomBasement24' 5" x 18' 5"Other
- BathroomBasement4' 9.9" x 8' 3"Other
- Bathroom3rd floor8' x 5' 9.9"Other
Listing Agents
Request More Information
Request More Information
Location
111 Auburn Meadows Place SE, Calgary, Alberta, T3M 2H5 Canada
Around this property
Information about the area within a 5-minute walk of this property.
Request Neighbourhood Information
Learn more about the neighbourhood and amenities around this home
Request NowPayment Calculator
- $
- %$
- %
- Principal and Interest $3,232 /mo
- Property Taxes n/a
- Strata / Condo Fees n/a

