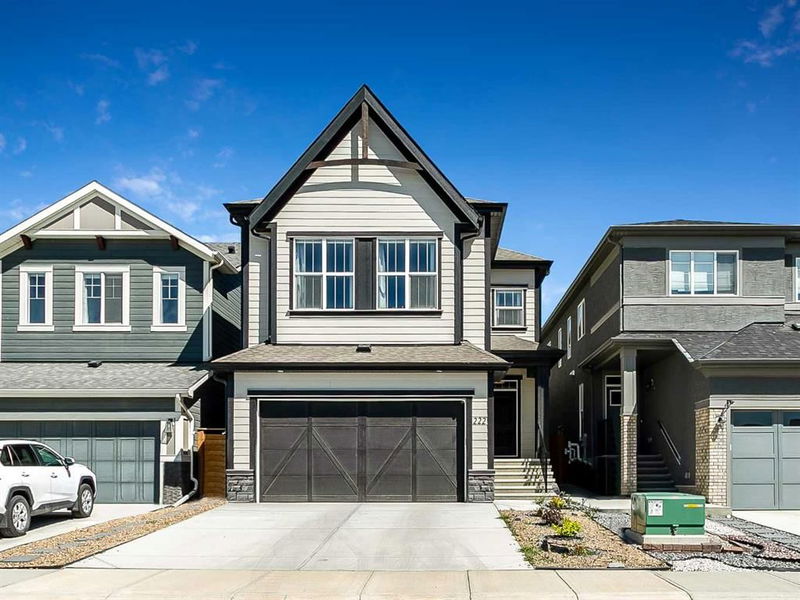Key Facts
- MLS® #: A2225728
- Property ID: SIRC2449837
- Property Type: Residential, Single Family Detached
- Living Space: 2,339 sq.ft.
- Lot Size: 0.08 ac
- Year Built: 2023
- Bedrooms: 4+1
- Bathrooms: 4
- Parking Spaces: 4
- Listed By:
- eXp Realty
Property Description
Welcome to this exceptional and rare 4-bedroom upper-level home, perfectly positioned across from serene green space, a playground, a pond, and walking paths. Step inside to discover soaring 9’ ceilings and luxury vinyl plank flooring throughout the main floor. The open-concept design creates a bright and airy atmosphere. The kitchen boasts stainless steel appliances, quartz countertops, two-toned cabinetry, a central island with an eating bar, and a convenient walk-through pantry. Adjacent, the spacious dining area flows seamlessly to the professionally landscaped backyard through large sliding glass doors — perfect for indoor-outdoor living. The inviting living room offers flexible layout options to suit your style and needs. A true standout on the main floor is the versatile den and full 3-piece bathroom, providing the perfect setup for guests, a home office, or multi-generational living. Upstairs, you'll find a rare 4-bedroom plus bonus room layout — ideal for growing families. The two front bedrooms enjoy stunning mountain views, while the third bedroom features its own walk-in closet. A beautifully appointed 5-piece bathroom with dual sinks and quartz countertops serves the secondary bedrooms. Two large linen closets ensure ample storage. The spacious primary suite comfortably accommodates king-sized furniture and features a luxurious 5-piece ensuite with a 10mm glass shower, soaker tub, dual vanities, private water closet, and a walk-in closet. The fully finished basement adds even more living space with a fifth bedroom, 4-piece bathroom, large family/rec room, dedicated laundry area, and generous storage. This home is turnkey, having been freshly painted and professionally cleaned. Enjoy low-maintenance landscaping in the fully fenced backyard, complete with artificial turf and a new, oversized deck — perfect for summer entertaining. Additional features include Hardie Board siding, brand-new custom blinds throughout, rough-in for a water softener, and rough-in for central A/C. Located in a vibrant, well-established community offering a picturesque 10-acre lake, mountain views, and a network of regional walking and biking paths that weave through rolling hills. Enjoy quick and convenient access to Stoney Trail, Crowchild Trail, Crowfoot LRT Park & Ride and all the amenities you need.
Downloads & Media
Rooms
- TypeLevelDimensionsFlooring
- KitchenMain11' 5" x 12' 6"Other
- Dining roomMain12' 9" x 12' 9.6"Other
- Living roomMain13' 5" x 13'Other
- DenMain8' 9" x 8' 6"Other
- Bonus RoomUpper11' 8" x 14' 9.9"Other
- Primary bedroomUpper13' 8" x 13'Other
- BedroomUpper13' x 9' 11"Other
- BedroomUpper14' x 9' 3"Other
- BedroomUpper14' x 9' 5"Other
- BedroomBasement12' 8" x 10' 9.6"Other
- PlayroomBasement17' 6" x 23' 6.9"Other
- StorageBasement7' 5" x 8' 9.9"Other
- Laundry roomBasement15' x 9' 3"Other
Listing Agents
Request More Information
Request More Information
Location
222 Arbour Lake View NW, Calgary, Alberta, T3G 0H3 Canada
Around this property
Information about the area within a 5-minute walk of this property.
Request Neighbourhood Information
Learn more about the neighbourhood and amenities around this home
Request NowPayment Calculator
- $
- %$
- %
- Principal and Interest 0
- Property Taxes 0
- Strata / Condo Fees 0

