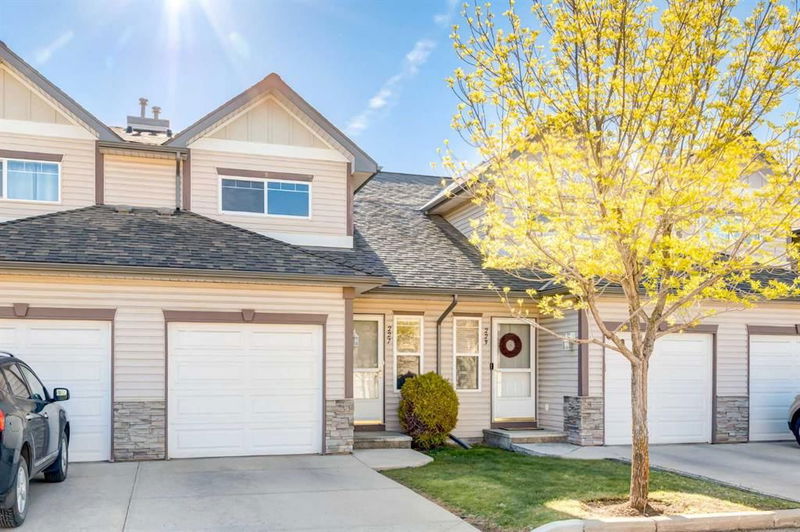Key Facts
- MLS® #: A2225106
- Property ID: SIRC2449687
- Property Type: Residential, Condo
- Living Space: 1,199 sq.ft.
- Lot Size: 0.03 ac
- Year Built: 1999
- Bedrooms: 3
- Bathrooms: 1+1
- Parking Spaces: 2
- Listed By:
- RE/MAX First
Property Description
Turnkey and ready to move in! Charming and updated with brand new carpet, vinyl flooring, paint and window coverings, this two-story townhome is perfect for the first-time buyers or investors seeking an affordable rental opportunity. Located in the family friendly community of Millrise offering a blend of comfort and convenience, the main level offers an open-concept with an abundance of natural light. The spacious living room features a cozy gas fireplace and sliding garden doors leading to the concrete patio. The well equipped kitchen has ample counter space with breakfast bar offering additional seating to the dining room. Upstairs you will find the generously scaled master bedroom with walk-in closet, 2 additional bedrooms and a 4 piece bathroom. The full basement is undeveloped with future space for a recreation room, gym, home office or play room. With a single attached garage and proximity to local amenities, this home is a must-see!
Downloads & Media
Rooms
Listing Agents
Request More Information
Request More Information
Location
227 Millview Green SW, Calgary, Alberta, T2Y 3W1 Canada
Around this property
Information about the area within a 5-minute walk of this property.
Request Neighbourhood Information
Learn more about the neighbourhood and amenities around this home
Request NowPayment Calculator
- $
- %$
- %
- Principal and Interest 0
- Property Taxes 0
- Strata / Condo Fees 0

