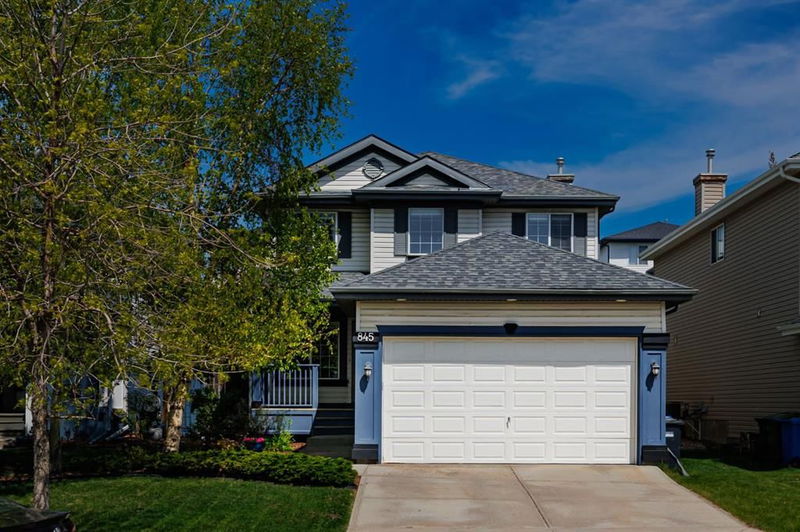Key Facts
- MLS® #: A2225903
- Property ID: SIRC2449616
- Property Type: Residential, Single Family Detached
- Living Space: 1,915 sq.ft.
- Year Built: 2000
- Bedrooms: 3+2
- Bathrooms: 3+1
- Parking Spaces: 4
- Listed By:
- Real Broker
Property Description
Welcome to 845 Citadel Way—a spacious and inviting 5-bedroom home offering over 2,500 sq. ft. of finished living space, nestled in the highly sought-after, family-friendly community of Citadel. The bright and open main floor features a large kitchen with an island bar, perfect for casual meals and entertaining. Adjacent is a generous dining area and a spacious living room with a cozy corner fireplace. A versatile front room provides endless possibilities: use it as a formal dining area, a peaceful sitting room, or a fun playroom for the kids. Completing the main level are a convenient 2-piece bathroom and a functional mudroom. Upstairs, the expansive primary bedroom boasts a 4 piece ensuite and a walk-in closet. Two more large bedrooms, a second full bathroom, and a sunny reading nook complete this thoughtfully designed upper level. The fully finished basement offers even more space with two additional large bedrooms, a spacious recreation room, a full bathroom, and laundry area—ideal for extended family or guests. Located just a 5-minute walk to St. Brigid Catholic School and 10 minutes from Citadel Public School, this home is perfect for first-time buyers or growing families. Don't miss your chance to own this beautiful home in one of Calgary’s most welcoming neighborhoods. Schedule your viewing today!
Rooms
- TypeLevelDimensionsFlooring
- BathroomMain0' x 0'Other
- Dining roomMain7' 2" x 13' 3"Other
- Family roomMain18' 9.6" x 13' 8"Other
- KitchenMain12' 11" x 13' 3"Other
- Living roomMain16' 3.9" x 14' 11"Other
- Mud RoomMain10' 6.9" x 5' 9.9"Other
- BathroomUpper0' x 0'Other
- Ensuite BathroomUpper0' x 0'Other
- BedroomUpper8' 9.9" x 11' 9"Other
- BedroomUpper13' 2" x 8' 9.9"Other
- LoftUpper13' 9.6" x 11' 8"Other
- Primary bedroomUpper14' 3.9" x 12'Other
- BathroomBasement0' x 0'Other
- BedroomBasement9' 9.9" x 13' 6.9"Other
- BedroomBasement16' 11" x 8'Other
- PlayroomBasement13' 9" x 11' 9.9"Other
Listing Agents
Request More Information
Request More Information
Location
845 Citadel Way NW, Calgary, Alberta, T3G 4Y1 Canada
Around this property
Information about the area within a 5-minute walk of this property.
- 24.55% 35 to 49 years
- 20.97% 20 to 34 years
- 20.47% 50 to 64 years
- 7.46% 65 to 79 years
- 6.28% 15 to 19 years
- 6.27% 5 to 9 years
- 6.26% 0 to 4 years
- 6.16% 10 to 14 years
- 1.59% 80 and over
- Households in the area are:
- 61.52% Single family
- 34.13% Single person
- 4.35% Multi person
- 0% Multi family
- $126,034 Average household income
- $54,953 Average individual income
- People in the area speak:
- 68.63% English
- 8.11% English and non-official language(s)
- 5.84% Tagalog (Pilipino, Filipino)
- 4.18% Spanish
- 3.41% Yue (Cantonese)
- 2.72% Korean
- 2.4% Mandarin
- 1.62% Arabic
- 1.62% Bengali
- 1.46% French
- Housing in the area comprises of:
- 38.21% Apartment 1-4 floors
- 37.05% Single detached
- 21.88% Row houses
- 2.86% Semi detached
- 0% Duplex
- 0% Apartment 5 or more floors
- Others commute by:
- 9.76% Public transit
- 4.61% Other
- 0.43% Foot
- 0% Bicycle
- 30.11% Bachelor degree
- 25.11% High school
- 16.25% College certificate
- 12.77% Did not graduate high school
- 8.36% Post graduate degree
- 4.8% Trade certificate
- 2.61% University certificate
- The average air quality index for the area is 1
- The area receives 204.52 mm of precipitation annually.
- The area experiences 7.39 extremely hot days (28.44°C) per year.
Request Neighbourhood Information
Learn more about the neighbourhood and amenities around this home
Request NowPayment Calculator
- $
- %$
- %
- Principal and Interest $3,509 /mo
- Property Taxes n/a
- Strata / Condo Fees n/a

