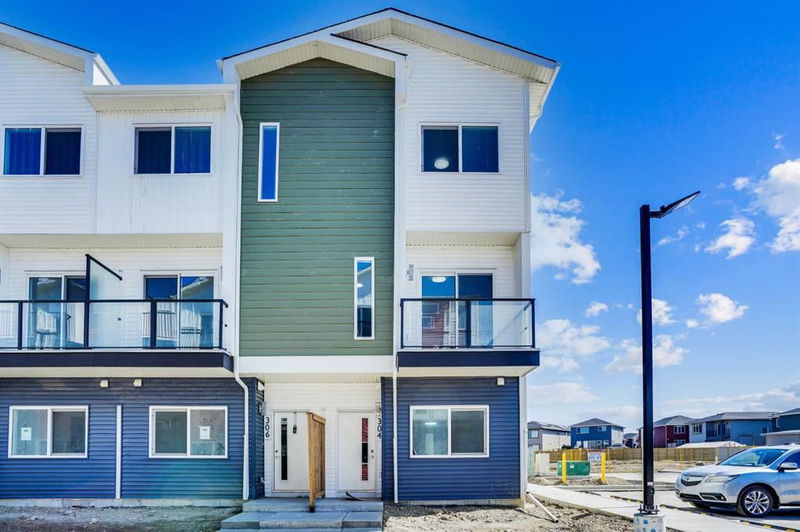Key Facts
- MLS® #: A2203949
- Property ID: SIRC2447653
- Property Type: Residential, Condo
- Living Space: 1,553.53 sq.ft.
- Lot Size: 0.02 ac
- Year Built: 2025
- Bedrooms: 3
- Bathrooms: 3+1
- Parking Spaces: 1
- Listed By:
- Century 21 Bravo Realty
Property Description
Welcome to this brand new, beautifully upgraded corner unit townhouse in the desirable community of Redstone! This stunning 3 bed, 3.5 bath home offers an exceptional layout with thoughtful design throughout. As you enter, you’re greeted by a spacious foyer leading to a main-level bedroom with a full ensuite—ideal for guests, extended family, or a private office space. You’ll also find access to the attached garage and a separate rear entrance for added convenience.
The second floor boasts an open-concept layout featuring a stylish kitchen with stainless steel appliances, a large island perfect for bar stools, and a bright living/dining area that opens onto a private balcony—perfect for summer BBQs. A 2-pc bathroom is also conveniently located on this level.
Upstairs, enjoy upgraded railings, a dedicated laundry room, and a spacious hallway. The primary bedroom offers a walk-in closet and a full ensuite, while the generously sized second bedroom also features its own private ensuite—perfect for added comfort and privacy.
Located minutes from Stoney Trail, shopping, parks, and more, this turn-key corner unit is the perfect place to call home. Don’t miss out—this one won’t last!
Rooms
- TypeLevelDimensionsFlooring
- BathroomMain5' 9.9" x 6' 3"Other
- BedroomMain10' 6.9" x 9' 3.9"Other
- FoyerMain3' 9.9" x 4' 6"Other
- StorageMain5' 6" x 3' 8"Other
- UtilityMain6' 9" x 3' 8"Other
- Bathroom2nd floor5' 8" x 5' 6.9"Other
- Dining room2nd floor13' 5" x 10' 3"Other
- Kitchen2nd floor13' x 14' 3.9"Other
- Living room2nd floor13' 9.6" x 14' 3.9"Other
- Pantry2nd floor3' 3.9" x 2' 9.6"Other
- Ensuite Bathroom3rd floor11' 9.6" x 6' 3.9"Other
- Ensuite Bathroom3rd floor8' x 5' 3.9"Other
- Bedroom3rd floor10' 6.9" x 14' 5"Other
- Laundry room3rd floor3' 5" x 2' 11"Other
- Primary bedroom3rd floor18' 3" x 14' 5"Other
- Walk-In Closet3rd floor9' 9.6" x 3' 6.9"Other
Listing Agents
Request More Information
Request More Information
Location
304 Red Sky Villas NE, Calgary, Alberta, T3N 2M2 Canada
Around this property
Information about the area within a 5-minute walk of this property.
Request Neighbourhood Information
Learn more about the neighbourhood and amenities around this home
Request NowPayment Calculator
- $
- %$
- %
- Principal and Interest 0
- Property Taxes 0
- Strata / Condo Fees 0

