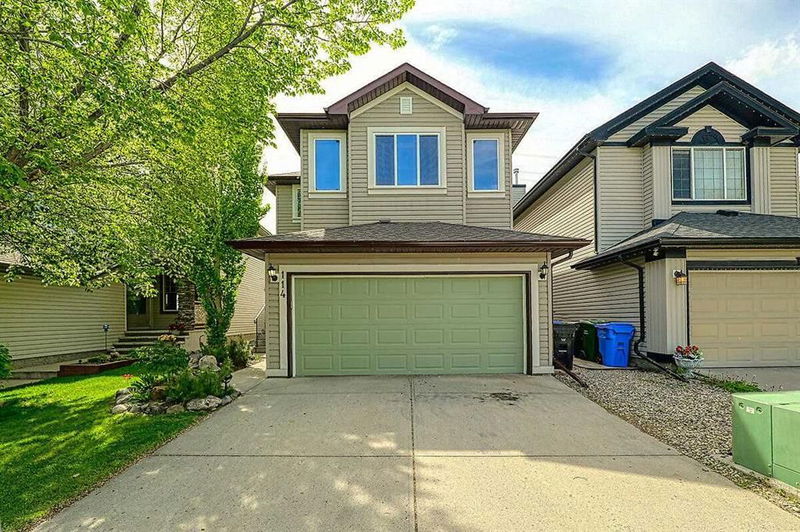Key Facts
- MLS® #: A2225498
- Property ID: SIRC2447614
- Property Type: Residential, Single Family Detached
- Living Space: 1,844.24 sq.ft.
- Year Built: 2004
- Bedrooms: 3
- Bathrooms: 3+1
- Parking Spaces: 4
- Listed By:
- Century 21 Bamber Realty LTD.
Property Description
Beautiful family home, fully developed 2 story backing onto utility right of way with views of mountains and golf course. Schools , Tuscany Club with Pickle Ball , Splash Club and More in the comunity, this location is a WINNER !! Large rear sunny west facing deck and yard. Family kitchen with all stainless steel appliances including a gas stove and breakfast nook. Main floor family room with gas fireplace and eating nook with bright sliding doors onto rear deck. Main floor laundry. Upstairs has a large bonus room with many windows for natural light. 3 bedrooms, master has a 4pce ensuite with corner soaker tub and separate shower. Lower level has a huge rec room with wet bar and a 3pce bathroom. Recent updates include newer Furnace, Shingles and Vynil Plank flooring. Great home in the community of Tuscany.
Rooms
- TypeLevelDimensionsFlooring
- Dining roomMain8' 9.6" x 11' 11"Other
- KitchenMain12' 9.9" x 11' 11"Other
- Laundry roomMain5' 9" x 9'Other
- Living roomMain17' x 13' 9.6"Other
- BedroomUpper9' 5" x 12' 5"Other
- BedroomUpper11' x 9'Other
- Bonus RoomUpper13' 6.9" x 18'Other
- Primary bedroomUpper12' 11" x 13' 9.6"Other
- Ensuite BathroomUpper0' x 0'Other
- BathroomUpper0' x 0'Other
- PlayroomLower20' 5" x 23' 11"Other
- BathroomLower0' x 0'Other
- BathroomMain0' x 0'Other
Listing Agents
Request More Information
Request More Information
Location
114 Tuscany Vista Point NW, Calgary, Alberta, T3L 3A1 Canada
Around this property
Information about the area within a 5-minute walk of this property.
Request Neighbourhood Information
Learn more about the neighbourhood and amenities around this home
Request NowPayment Calculator
- $
- %$
- %
- Principal and Interest $3,759 /mo
- Property Taxes n/a
- Strata / Condo Fees n/a

