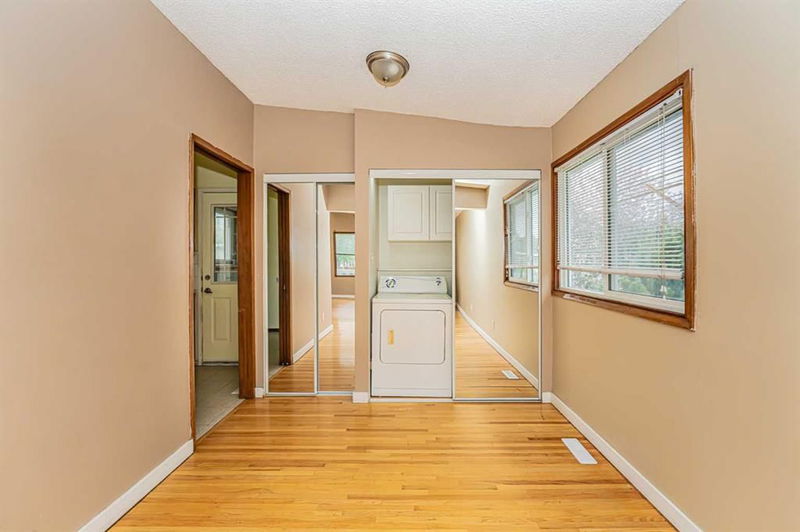Key Facts
- MLS® #: A2222629
- Property ID: SIRC2445450
- Property Type: Residential, Single Family Detached
- Living Space: 1,151.51 sq.ft.
- Year Built: 1968
- Bedrooms: 3+2
- Bathrooms: 2
- Parking Spaces: 4
- Listed By:
- RE/MAX Complete Realty
Property Description
Great Size bi-level on a very quiet street with further development potential. 53' x 110' spacious West facing lot with large oversized newer double detached garage, very large yard, with a sunroom attached off the back. The house is great , original hardwood floors everywhere on the main floor, lots of windows and full with natural daylight, slight vault to the ceilings as well, open kitchen with large dining and living room and 3 large bedrooms up. Balcony in the front off the living room as well. Four piece man bathroom off the hallway. Main floor laundry as well. Lower level has two more big bedrooms, rec room and an illegal suite with kitchen area and another set of washer and dryers. Four piece bath down as well. Being bi-level style there is loads of natural daylight downstairs as well. Located close to the shopping, schools, parks, and transit. The Sunroom, Side-walks and majority of the windows were done only a few years ago.
Rooms
- TypeLevelDimensionsFlooring
- BedroomMain8' 6.9" x 11' 11"Other
- BedroomMain8' 6.9" x 11' 9.9"Other
- Primary bedroomMain12' 9.6" x 11' 6"Other
- KitchenMain11' 5" x 13' 6.9"Other
- Living roomMain13' 3" x 15' 6"Other
- Solarium/SunroomMain13' 3.9" x 11' 3.9"Other
- BathroomMain4' 11" x 11' 6"Other
- Dining roomMain8' 9.9" x 8' 11"Other
- BathroomBasement6' 9.9" x 7' 8"Other
- BedroomBasement9' 6" x 13'Other
- BedroomBasement10' 6" x 19'Other
- Laundry roomBasement7' 5" x 7' 9.9"Other
- PlayroomBasement16' 9.6" x 17' 9.9"Other
- Solarium/SunroomBasement8' x 10' 8"Other
- UtilityBasement3' 3" x 7' 8"Other
Listing Agents
Request More Information
Request More Information
Location
7416 Hunterfield Road NW, Calgary, Alberta, T2K 4L1 Canada
Around this property
Information about the area within a 5-minute walk of this property.
Request Neighbourhood Information
Learn more about the neighbourhood and amenities around this home
Request NowPayment Calculator
- $
- %$
- %
- Principal and Interest 0
- Property Taxes 0
- Strata / Condo Fees 0

