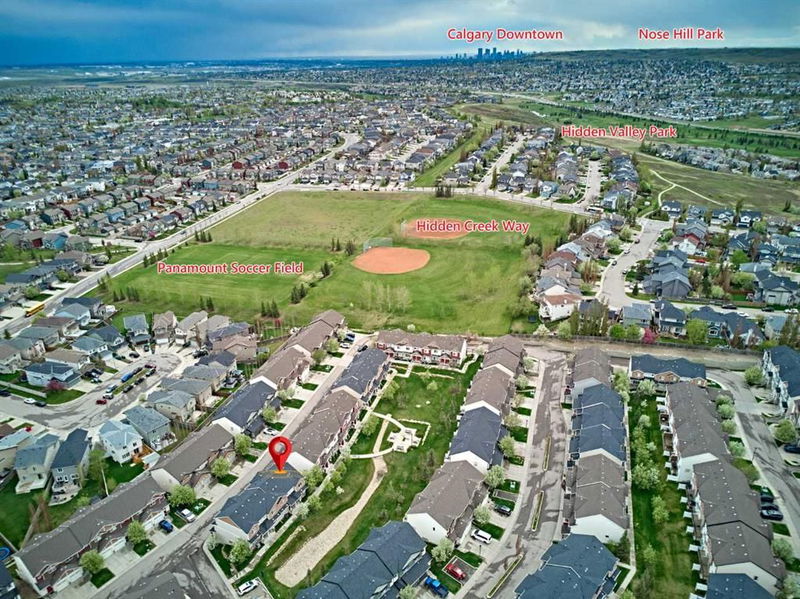Key Facts
- MLS® #: A2223947
- Property ID: SIRC2445282
- Property Type: Residential, Condo
- Living Space: 1,325.60 sq.ft.
- Year Built: 2013
- Bedrooms: 2
- Bathrooms: 2+1
- Parking Spaces: 2
- Listed By:
- Classic Property Management & Realty Ltd
Property Description
Well maintained CORNER townhome in the heart of Panorama Hills with DOUBLE ATTACHED GARAGE. Fronting onto green space, this dual primary suite home offers 2 spacious bedrooms with walk-in closets and ensuites, 2.5 bathrooms, and a heated double attached garage.
The bright, open-concept main floor features a well-appointed kitchen with a large island, a dining area overlooking the landscaped courtyard, and a cozy living room with access to a covered balcony..
The lower level features the laundry/mudroom, access to utilities, and direct entry to the heated garage.
Excellent school options nearby, including Panorama Hills School (K–6), Captain Nichola Goddard School (6–9), and Notre Dame High School (10–12) — all just minutes away.
With quick access to Stoney Trail, Deerfoot Trail, shopping, parks, Vivo Rec Centre, and Cross Iron Mills, this home delivers lifestyle and convenience.
Well-priced, well-presented — don't miss your chance to call Pantego Lane NW home!
Rooms
- TypeLevelDimensionsFlooring
- Living roomMain11' 6.9" x 17' 9.6"Other
- BalconyMain5' 8" x 8' 5"Other
- PantryMain2' 2" x 3'Other
- KitchenMain13' 9.6" x 17' 9.9"Other
- Dining roomMain7' 6" x 12' 9.6"Other
- EntranceMain4' 8" x 5' 9.6"Other
- BathroomMain4' 3.9" x 5' 5"Other
- Primary bedroomUpper11' 8" x 17' 9.6"Other
- Ensuite BathroomUpper4' 11" x 8' 3.9"Other
- Walk-In ClosetUpper5' x 6' 2"Other
- Ensuite BathroomUpper4' 9.9" x 8' 3.9"Other
- BedroomUpper10' 11" x 11' 2"Other
- Walk-In ClosetUpper5' 9" x 8' 9.6"Other
- Laundry roomBasement12' 3.9" x 16' 11"Other
Listing Agents
Request More Information
Request More Information
Location
31 Pantego Lane NW, Calgary, Alberta, T3K0T1 Canada
Around this property
Information about the area within a 5-minute walk of this property.
Request Neighbourhood Information
Learn more about the neighbourhood and amenities around this home
Request NowPayment Calculator
- $
- %$
- %
- Principal and Interest 0
- Property Taxes 0
- Strata / Condo Fees 0

