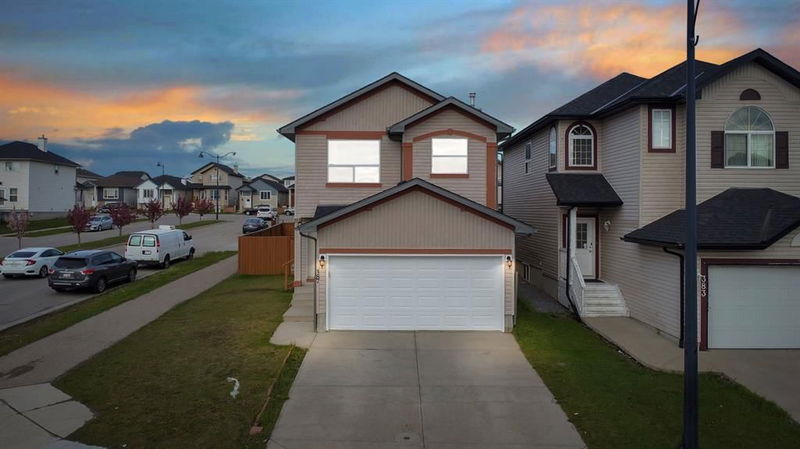Key Facts
- MLS® #: A2224412
- Property ID: SIRC2440159
- Property Type: Residential, Single Family Detached
- Living Space: 1,529.24 sq.ft.
- Lot Size: 0.09 ac
- Year Built: 2003
- Bedrooms: 3+2
- Bathrooms: 3+1
- Parking Spaces: 4
- Listed By:
- eXp Realty
Property Description
LEGAL SUITE | LAKE FACING | NEW ROOF | RECENTLY RENOVATED | NEW KITCHEN & FLOORING | FRESH PAINT | Welcome to this beautifully renovated home situated on a huge corner lot with stunning lake-facing views. This property features a brand new roof, fresh paint, new flooring, and an updated kitchen with quartz countertops, making it move-in ready. Located close to top-rated schools, grocery stores, train station, genesis centre and walking distance to bus stops, it’s perfect for families or investors. The main floor offers a spacious family room, a formal dining area, a stylish new kitchen, and a convenient 2-piece bathroom with laundry. Upstairs, you'll find a large bonus/family room with picturesque lake views, a massive primary bedroom with a walk-in closet and a 4-piece ensuite, a second bedroom that’s the size of a typical master, a third generously-sized bedroom, and another full 4-piece bathroom. The fully finished legal basement suite has its own separate side entrance, two spacious bedrooms, a kitchen, a recreation room, separate laundry, and offers excellent rental income potential or space for extended family. This home combines comfort, functionality, and versatility—an ideal place to live and invest.
Downloads & Media
Rooms
- TypeLevelDimensionsFlooring
- BathroomMain5' 6.9" x 7' 8"Other
- KitchenMain12' 2" x 11'Other
- Dining roomMain11' x 8' 9.9"Other
- Living roomMain9' 11" x 15' 3.9"Other
- Family room2nd floor13' x 16'Other
- Bedroom2nd floor9' x 12' 11"Other
- Bathroom2nd floor7' 5" x 4' 9.9"Other
- Bedroom2nd floor9' 8" x 15' 5"Other
- Primary bedroom2nd floor10' 11" x 16' 3.9"Other
- Ensuite Bathroom2nd floor7' 5" x 4' 9.9"Other
- KitchenBasement11' 9" x 6' 8"Other
- UtilityBasement7' 6.9" x 5' 6.9"Other
- PlayroomBasement11' 3.9" x 13' 6"Other
- BedroomBasement9' 9" x 9' 6"Other
- BedroomBasement9' 8" x 8' 8"Other
- BathroomBasement7' 5" x 4' 11"Other
Listing Agents
Request More Information
Request More Information
Location
387 Taracove Estate Drive NE, Calgary, Alberta, T3J5A1 Canada
Around this property
Information about the area within a 5-minute walk of this property.
Request Neighbourhood Information
Learn more about the neighbourhood and amenities around this home
Request NowPayment Calculator
- $
- %$
- %
- Principal and Interest 0
- Property Taxes 0
- Strata / Condo Fees 0

