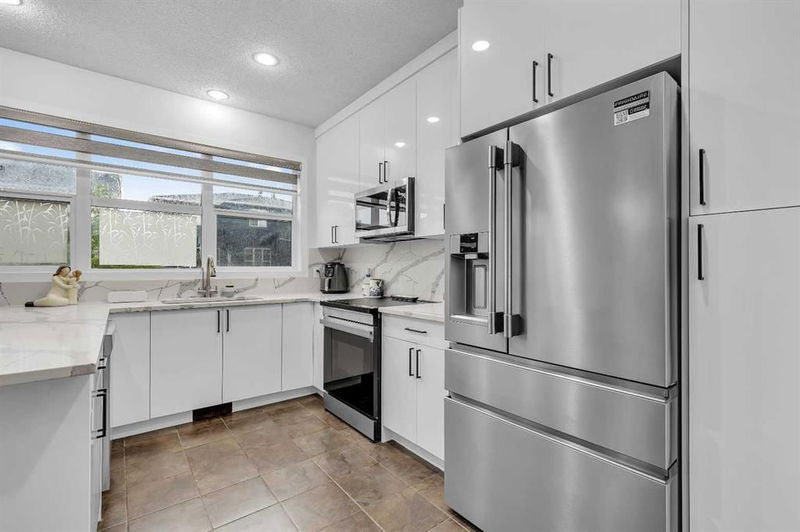Key Facts
- MLS® #: A2224424
- Property ID: SIRC2440125
- Property Type: Residential, Single Family Detached
- Living Space: 1,958 sq.ft.
- Year Built: 2013
- Bedrooms: 4+1
- Bathrooms: 3+1
- Parking Spaces: 2
- Listed By:
- RE/MAX Real Estate (Mountain View)
Property Description
Welcome to this beautifully updated two-story home in the heart of the Redstone community, designed with families in mind! Offering 2,663 square feet of living space, including the fully developed basement, this spacious home is perfect for large or growing families.
Upstairs, you'll find 3 well-sized bedrooms, including a huge master retreat with a walk-in closet and luxurious ensuite. Plus, a large bonus room is ideal for family time or a kids' playroom. The convenient upstairs laundry features a top-of-the-line washer and dryer, making daily chores a breeze.
The kitchen and bathrooms have been recently renovated, and they include sleek white quartz countertops and stainless steel appliances, all accented by fresh, modern paint throughout the home.
Enjoy a west-facing backyard that soaks up the evening sun, a green space across the street, and plenty of parking. The fully finished basement adds two good-sized bedrooms and a full bathroom, offering flexibility for guests, teens, or extended families.
This home combines comfort, convenience, and long-term value. It is located near a future school site and has easy access to Deerfoot Trail and Stoney Trail. Don't miss your chance to own this family-friendly gem!
Rooms
- TypeLevelDimensionsFlooring
- Dining roomMain13' 2" x 11' 6.9"Other
- KitchenMain13' 2" x 10' 9"Other
- Living roomMain12' 9.9" x 22' 8"Other
- BathroomMain0' x 0'Other
- EntranceMain10' 8" x 11' 3"Other
- Primary bedroom2nd floor13' 3" x 13' 3.9"Other
- Ensuite Bathroom2nd floor8' x 9' 3.9"Other
- Bedroom2nd floor8' 9.9" x 12' 11"Other
- Hallway2nd floor12' 8" x 9' 9.9"Other
- Bathroom2nd floor5' 2" x 8' 6"Other
- Bedroom2nd floor8' 9.9" x 12' 11"Other
- Laundry room2nd floor7' 9.9" x 5' 9.9"Other
- Bonus Room2nd floor16' 9" x 12' 11"Other
- BedroomBasement12' 6" x 8' 11"Other
- Bedroom2nd floor12' 5" x 12' 3.9"Other
- BathroomBasement5' 8" x 8' 11"Other
- StorageBasement16' 2" x 21' 6.9"Other
Listing Agents
Request More Information
Request More Information
Location
64 Redstone Grove NE, Calgary, Alberta, T3N0N5 Canada
Around this property
Information about the area within a 5-minute walk of this property.
Request Neighbourhood Information
Learn more about the neighbourhood and amenities around this home
Request NowPayment Calculator
- $
- %$
- %
- Principal and Interest $3,593 /mo
- Property Taxes n/a
- Strata / Condo Fees n/a

