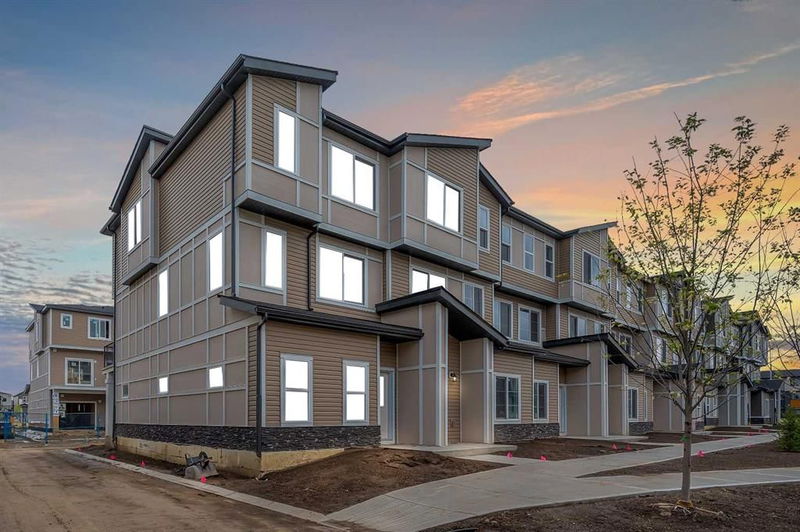Key Facts
- MLS® #: A2224222
- Property ID: SIRC2439768
- Property Type: Residential, Condo
- Living Space: 1,462.68 sq.ft.
- Year Built: 2024
- Bedrooms: 3
- Bathrooms: 2+1
- Parking Spaces: 2
- Listed By:
- PREP Realty
Property Description
BRAND NEW TOWNHOME! LOW CONDO FEE! CLOSE TO YYC AIRPORT! SHOPPING AND TRANSIT NEARBY! Welcome to this brand new 3 storey townhome in the most sought-after community of CORNERSTONE! This townhome is located in Cornerstone’s newest townhome complex called THE CENTRO! This townhome features luxury vinyl plank flooring, Textured Kitchen Cabinets, Quartz countertops, Stainless Steel Appliances and an attached Tandem car garage that accommodates 2 cars easily with plenty of windows in the garage. The main foyer is conveniently located next to your garage. On the second level you will find your lovely, upgraded kitchen overlooking your huge dining & living room (Featuring 9 FT Ceilings!). The Kitchen itself is designed elegantly with storage in mind as well as convenience with a Kitchen Island, Cabinets to the Top of the ceiling and a Microwave hood fan! Behind the Kitchen is your huge balcony! There is also an additional 2Pc bathroom on the main floor! On the Third level, you will find 3 Bedrooms (One of which is the master bedroom featuring a walk in closet and a 3 Pc ensuite!) Plus an additional 4 Pc bathroom and your laundry area! The laundry area being on the third level makes it very convenient for laundry days! This townhome features the convenience of being in walking distance to CHALO FRESHCO, BMO, TIM HORTONS, DOLLARAMA, SHOPPERS DRUG MART AND MANY MORE LOCAL DELIGHTS! BOOK YOUR SHOWING TODAY!
Directions: FROM STONEY TRAIL NE TAKE COUNTRY HILS BLVD EAST TOWARDS CORNERSTONE BLVD NE (TOWNHOME COMPLEX IS LOCATED ON THE CORNER OF CORNERSTONE BLVD NE AND COUNTRY HILLS BLVD NE) UNIT IS IN THE MIDDLE ROW OF TOWNHOMES.
Rooms
- TypeLevelDimensionsFlooring
- Ensuite Bathroom2nd floor4' 9.9" x 5' 3.9"Other
- Dining room2nd floor8' 2" x 12' 5"Other
- Kitchen2nd floor15' 2" x 13' 8"Other
- Living room2nd floor10' 6.9" x 15' 11"Other
- Ensuite Bathroom3rd floor8' 6" x 5'Other
- Ensuite Bathroom3rd floor6' 2" x 9' 9.6"Other
- Bedroom3rd floor9' 9" x 10'Other
- Bedroom3rd floor11' 9.9" x 10' 9.9"Other
- Bedroom3rd floor7' 9.9" x 11' 5"Other
Listing Agents
Request More Information
Request More Information
Location
75 Cornerstone Row NE #102, Calgary, Alberta, T3N 2K4 Canada
Around this property
Information about the area within a 5-minute walk of this property.
Request Neighbourhood Information
Learn more about the neighbourhood and amenities around this home
Request NowPayment Calculator
- $
- %$
- %
- Principal and Interest $2,416 /mo
- Property Taxes n/a
- Strata / Condo Fees n/a

