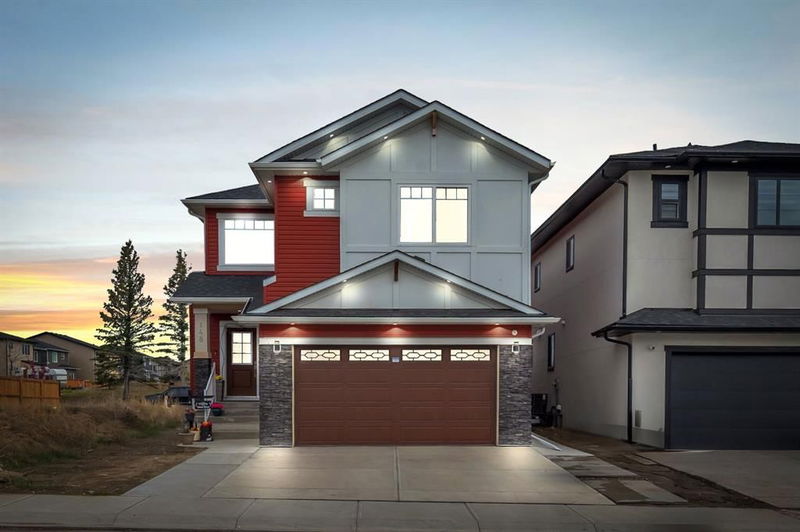Key Facts
- MLS® #: A2223926
- Property ID: SIRC2439114
- Property Type: Residential, Single Family Detached
- Living Space: 2,611.56 sq.ft.
- Year Built: 2021
- Bedrooms: 5+2
- Bathrooms: 5
- Parking Spaces: 4
- Listed By:
- RE/MAX Complete Realty
Property Description
: Welcome to this beautiful Two Storey fully upgraded house with 2 BEDROOM LEGAL SUITE in Saddleridge, Calgary on CONVENTIONAL LOT. . | 7 BEDROOMS | 5 BATHROOMS | MAIN FLOOR BEDROOM / OFFICE | 2 SEPARATE LIVING AREAS | SPICE KITCHEN | DUAL PRIMARY BEDROOMS | 9 FT BASEMENT CEILING WITH SEPARATE ENTRANCE | DOUBLE ATTACHED GARAGE . High-end finishes and thoughtful upgrades throughout. You will be welcomed with an open concept layout with a living area at front and an adjoining Formal Dining area. Also, you will find one office/room and a Full Washroom on the main floor. Main kitchen comes with BUILT-IN -APPLIANCES and has ample cabinet space with SPICE kitchen. The kitchen features a lovely island with an additional breakfast area as well Spacious family room comes with featured wall. Upstairs you will get 2 oversized primary bedrooms with their own 5- & 4 piece upgraded ensuite, walk-in-closets (with ALREADY BUILT CLOSET ORGANIZER) .The upper level has 2 additional bedrooms that share a common 4 piece bathroom. This property comes with an 2 BEDROOM LEGAL basement suite that has its own separate entrance. Close to all amenities, Schools, Playgrounds, Restaurants and Grocery Stores. Come and start living the dream!
Rooms
- TypeLevelDimensionsFlooring
- BathroomMain4' 9.9" x 8' 6.9"Other
- Family roomMain13' 5" x 14' 11"Other
- Living roomMain20' 8" x 17' 9.9"Other
- BedroomMain8' 9.9" x 12'Other
- BathroomUpper4' 9.9" x 8' 8"Other
- Ensuite BathroomUpper7' 11" x 4' 11"Other
- BathroomUpper10' 9.6" x 11' 11"Other
- BedroomUpper11' 9.9" x 11' 9.9"Other
- BedroomUpper12' x 9' 9"Other
- BedroomUpper14' x 13' 6.9"Other
- DenUpper12' 6.9" x 19' 5"Other
- Primary bedroomUpper14' 3.9" x 14' 8"Other
- BathroomBasement4' 11" x 8' 11"Other
- BedroomBasement12' 9" x 10' 9"Other
- BedroomBasement11' 11" x 10' 8"Other
- PlayroomBasement13' x 14' 9"Other
Listing Agents
Request More Information
Request More Information
Location
148 Saddlecrest Circle NE, Calgary, Alberta, T3J0Z2 Canada
Around this property
Information about the area within a 5-minute walk of this property.
Request Neighbourhood Information
Learn more about the neighbourhood and amenities around this home
Request NowPayment Calculator
- $
- %$
- %
- Principal and Interest 0
- Property Taxes 0
- Strata / Condo Fees 0

