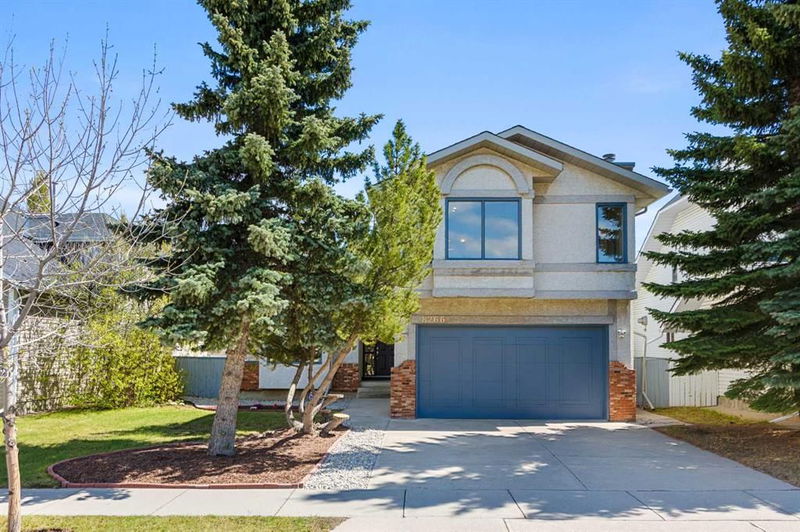Key Facts
- MLS® #: A2222155
- Property ID: SIRC2433206
- Property Type: Residential, Single Family Detached
- Living Space: 2,450.74 sq.ft.
- Lot Size: 0.12 ac
- Year Built: 1987
- Bedrooms: 4+1
- Bathrooms: 3+1
- Parking Spaces: 4
- Listed By:
- Royal LePage Benchmark
Property Description
Discover over 3,500sq.ft. of developed living space in this beautifully maintained former Shane Homes showhome, set on a 54-ft wide lot with gated rear lane access—perfect for RV, trailer, or future parking pad. Featuring 5 bedrooms, 4 bathrooms, vaulted ceilings, no carpet flooring, 2 wood-burning fireplaces, a bright kitchen, formal dining/living rooms, bonus room, and a finished basement—this home is ideal for large or multi-generational families. The private primary suite includes its own balcony with no rear neighbours. Recent updates include PEX plumbing, upbeat mechanicals, fresh paint, and roofing improvements. Located steps to top schools, Nose Hill Park, ravine pathways, and transit. Book your showing today!
Downloads & Media
Rooms
- TypeLevelDimensionsFlooring
- BathroomMain5' 11" x 4' 6"Other
- Breakfast NookMain10' 8" x 5' 9.9"Other
- Dining roomMain12' 5" x 11' 5"Other
- Family roomMain12' 9" x 17'Other
- FoyerMain7' 9.9" x 8'Other
- OtherMain21' 6" x 20' 6.9"Other
- KitchenMain12' 9" x 9' 3.9"Other
- Laundry roomMain5' x 9' 11"Other
- Living roomMain15' 8" x 13'Other
- BedroomMain9' 3.9" x 9' 11"Other
- Bathroom2nd floor8' 3" x 4' 11"Other
- Ensuite Bathroom2nd floor12' x 13' 6.9"Other
- Bedroom2nd floor9' 2" x 10' 3.9"Other
- Bedroom2nd floor9' 11" x 10' 3.9"Other
- Bonus Room2nd floor17' 9.6" x 19' 9.6"Other
- Primary bedroom2nd floor12' 9.9" x 16' 2"Other
- BathroomBasement4' 11" x 12' 9.9"Other
- BedroomBasement14' 11" x 18' 9"Other
- Home officeBasement7' 9.9" x 9' 11"Other
- PlayroomBasement12' 3.9" x 29' 2"Other
- OtherBasement15' 6.9" x 7' 6"Other
Listing Agents
Request More Information
Request More Information
Location
8266 Edgebrook Drive NW, Calgary, Alberta, T3A 4N1 Canada
Around this property
Information about the area within a 5-minute walk of this property.
Request Neighbourhood Information
Learn more about the neighbourhood and amenities around this home
Request NowPayment Calculator
- $
- %$
- %
- Principal and Interest 0
- Property Taxes 0
- Strata / Condo Fees 0

