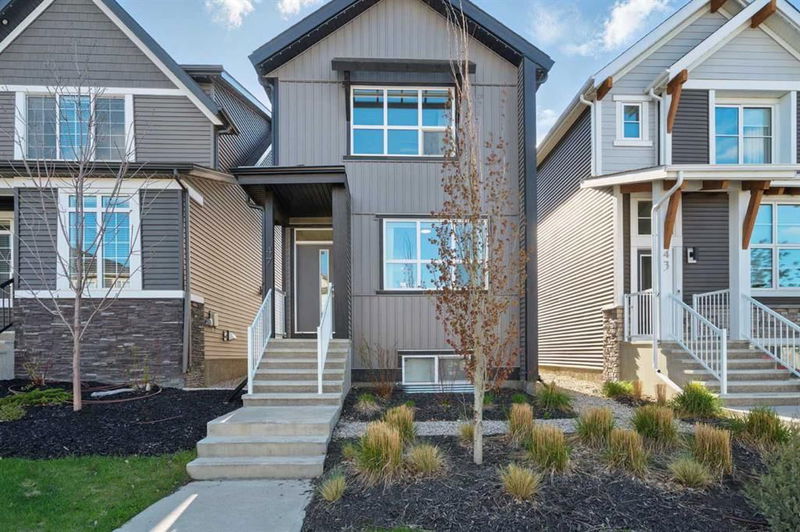Key Facts
- MLS® #: A2222235
- Property ID: SIRC2430956
- Property Type: Residential, Single Family Detached
- Living Space: 1,585.89 sq.ft.
- Lot Size: 0.07 ac
- Year Built: 2021
- Bedrooms: 2+1
- Bathrooms: 3+1
- Parking Spaces: 2
- Listed By:
- TREC The Real Estate Company
Property Description
Former Jayman Show Home | Open to Above Floor Plan | Unique Designer Masterpiece | Solar Panels & AC. Welcome to this exceptional 4-level split home in the thriving Northwest community of Glacier Ridge. A former Jayman BUILT show home, this residence is a true standout—showcasing a thoughtful blend of designer finishes, energy-efficient features, and a rare split-level layout that seamlessly balances style and functionality. From the moment you arrive, you’ll be impressed by the professionally landscaped, maintenance-free front yard, offering outstanding curb appeal. Step inside to a bright and inviting main living area, featuring a striking feature fireplace, expansive windows, and sleek LVP flooring that flows beautifully throughout the home. On the second level, discover a chef-inspired gourmet kitchen, boasting ample counter space, premium stainless steel appliances, upgraded cabinetry, and designer lighting—all anchored by a spacious dining area ideal for gatherings and entertaining. Naturally beautiful skylights and a split staircase take you to the upper level where you will discover two spacious master suites, each with its own private ensuite, offering privacy and comfort for family or guests. A central laundry room adds everyday convenience. The lower level offers soaring 10’+ ceilings, creating an open and airy recreation room, a third bedroom with walk-in closet, and a full bathroom—ideal for guests, teens, or extended family. Additional highlights include: Solar panels for reduced utility costs, upgraded tankless hot water system, AC, and energy-efficient features throughout. This home has been thoughtfully designed from top to bottom, showcasing the quality craftsmanship. Whether you’re upsizing, investing, or looking for a distinctive layout that stands apart—this is your opportunity to own a show-stopping home in a growing community.
Rooms
- TypeLevelDimensionsFlooring
- Living roomMain21' 3" x 13'Other
- Bathroom2nd floor4' 9.9" x 5'Other
- Dining room2nd floor10' 3.9" x 17' 2"Other
- Kitchen2nd floor11' 5" x 17' 2"Other
- Ensuite Bathroom3rd floor8' 3.9" x 8' 3"Other
- Ensuite Bathroom3rd floor7' 11" x 5'Other
- Bedroom3rd floor12' 3.9" x 14' 6.9"Other
- Primary bedroom3rd floor17' 9" x 11' 9.9"Other
- Laundry room3rd floor7' 5" x 5'Other
- BathroomBasement9' 3.9" x 5'Other
- BedroomBasement11' 6" x 11' 5"Other
- PlayroomBasement14' 9.9" x 16'Other
Listing Agents
Request More Information
Request More Information
Location
47 Edith Terrace NW, Calgary, Alberta, T3R 1Z1 Canada
Around this property
Information about the area within a 5-minute walk of this property.
Request Neighbourhood Information
Learn more about the neighbourhood and amenities around this home
Request NowPayment Calculator
- $
- %$
- %
- Principal and Interest 0
- Property Taxes 0
- Strata / Condo Fees 0

