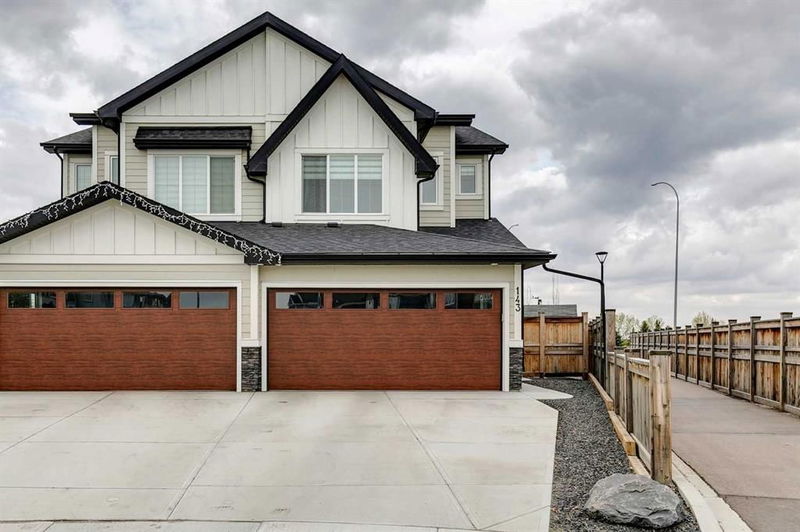Key Facts
- MLS® #: A2222293
- Property ID: SIRC2428292
- Property Type: Residential, Other
- Living Space: 1,624 sq.ft.
- Year Built: 2021
- Bedrooms: 3
- Bathrooms: 2+1
- Parking Spaces: 4
- Listed By:
- TREC The Real Estate Company
Property Description
Welcome to this beautifully upgraded home in the sought-after community of Pine Creek, featuring breathtaking downtown views from the raised deck in the extra large backyard. Backing onto land zoned for Parks, Recreation, and Public Education, and with no rear neighbors, this fully fenced yard offers exceptional privacy now and in the future. Enjoy outdoor living on the spacious deck with a built-in privacy wall. With the backyard being so big, there’s also beautiful pergola gazebo. Both are ideal for entertaining and relaxing. The front yard features low-maintenance landscaping and outstanding curb appeal, with a double attached garage. Inside, you'll find a bright and inviting open-concept layout with soaring ceilings and luxury vinyl plank flooring throughout the main level. The modern kitchen is a chef’s dream, showcasing high-end quartz countertops, stainless steel appliances, new upgraded fridge a large peninsula with seating, and ample cabinet and pantry space. The adjacent dining area flows seamlessly into a generously sized living room—perfect for hosting family and friends. The main floor also includes a welcoming foyer, access to the double attached garage, and a discreet 2-piece powder room. Upstairs offers three spacious bedrooms, including a primary suite complete with a walk-in closet and stylish 3-piece ensuite. Two additional bedrooms share a well-appointed 4-piece bathroom. A convenient upper-floor laundry room with washer and dryer plus extra shelving adds to the functionality. The unfinished basement features high ceilings, a large window, and rough-in plumbing, crawl space under the front foyer for seasonal storage —offering endless possibilities for future development. Built with durable Hardie board siding on the exterior, this home delivers both style and longevity. Located just steps from community parks and scenic walking and biking trails, with quick access to Stoney Trail and Macleod Trail, this home is the perfect blend of peaceful living and urban convenience. Don’t miss the 3D virtual tour—schedule your private showing today!
Rooms
- TypeLevelDimensionsFlooring
- Ensuite Bathroom2nd floor5' x 9' 8"Other
- Bathroom2nd floor9' 6.9" x 5'Other
- Bedroom2nd floor9' 9.6" x 9' 8"Other
- Bedroom2nd floor13' 9.6" x 8' 8"Other
- Family room2nd floor13' 9" x 11' 11"Other
- Laundry room2nd floor5' 5" x 7' 2"Other
- Primary bedroom2nd floor13' 5" x 11'Other
- BathroomLower5' 3.9" x 4' 9"Other
- FoyerLower7' 9.9" x 16' 6"Other
- Dining roomMain9' 6.9" x 9'Other
- KitchenMain10' 11" x 12'Other
- Living roomMain12' 9.6" x 21'Other
Listing Agents
Request More Information
Request More Information
Location
143 Creekstone Way SW, Calgary, Alberta, T2X4P9 Canada
Around this property
Information about the area within a 5-minute walk of this property.
- 28.6% 35 to 49 years
- 21.69% 20 to 34 years
- 15.13% 50 to 64 years
- 8.57% 5 to 9 years
- 8.07% 0 to 4 years
- 7.06% 10 to 14 years
- 5.12% 15 to 19 years
- 5.12% 65 to 79 years
- 0.65% 80 and over
- Households in the area are:
- 79.53% Single family
- 16.71% Single person
- 2.82% Multi person
- 0.94% Multi family
- $141,200 Average household income
- $61,200 Average individual income
- People in the area speak:
- 63.48% English
- 8.77% Tagalog (Pilipino, Filipino)
- 7.4% English and non-official language(s)
- 6.55% Mandarin
- 5.7% Spanish
- 3.07% Russian
- 1.45% Gujarati
- 1.36% Romanian
- 1.11% French
- 1.11% Korean
- Housing in the area comprises of:
- 69.87% Single detached
- 13.68% Row houses
- 9.19% Semi detached
- 5.77% Apartment 1-4 floors
- 1.49% Duplex
- 0% Apartment 5 or more floors
- Others commute by:
- 9.27% Public transit
- 3.09% Other
- 0.77% Foot
- 0% Bicycle
- 30.3% Bachelor degree
- 23.8% High school
- 18.2% College certificate
- 9.7% Did not graduate high school
- 8.1% Post graduate degree
- 6.4% Trade certificate
- 3.5% University certificate
- The average air quality index for the area is 1
- The area receives 203.56 mm of precipitation annually.
- The area experiences 7.39 extremely hot days (29.27°C) per year.
Request Neighbourhood Information
Learn more about the neighbourhood and amenities around this home
Request NowPayment Calculator
- $
- %$
- %
- Principal and Interest $3,027 /mo
- Property Taxes n/a
- Strata / Condo Fees n/a

