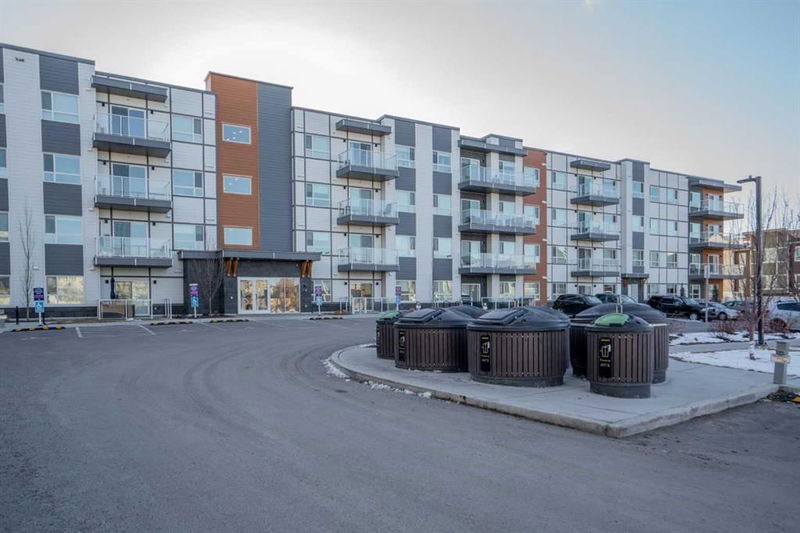Key Facts
- MLS® #: A2216796
- Property ID: SIRC2427792
- Property Type: Residential, Condo
- Living Space: 843.59 sq.ft.
- Year Built: 2022
- Bedrooms: 2
- Bathrooms: 2
- Parking Spaces: 1
- Listed By:
- RE/MAX Complete Realty
Property Description
Welcome to this beautifully upgraded 2-bedroom, 2-bathroom condo, where modern elegance meets everyday convenience. Nestled in a prime location, this stunning unit boasts over $10,000 in upgrades, ensuring a luxurious and comfortable living experience.
Step inside and be greeted by 9 ft ceilings and an open-concept layout, creating a bright and inviting atmosphere. Luxury vinyl plank (LVP) flooring extends into the bedrooms and walk-in closet, seamlessly complementing the stylish finishes throughout. The living area is anchored by a cozy fireplace, perfect for relaxing evenings, while air conditioning ensures year-round comfort.
Designed with privacy in mind, both bedrooms are thoughtfully positioned on opposite sides of the living space. Large windows in each bedroom allow for an abundance of natural sunlight, enhancing the airy feel of the unit.
The heart of this home is the gourmet kitchen, featuring a striking 10 ft waterfall quartz island, ideal for meal prep and entertaining. The kitchen is equipped with newer stainless steel appliances, a water line to the refrigerator, and a built-in ice maker for added convenience. Full-height cabinetry, and a wire shelving pantry complete this stylish and functional space.
Wake up to breathtaking east-facing views overlooking the golf course driving range from your private balcony—an ideal spot to enjoy your morning coffee or unwind in the evening. The balcony also features a gas line, making it easy to connect your BBQ for summer entertaining.
Retreat to the primary suite, where a spa-inspired ensuite awaits, complete with a modern glass-enclosed shower, double vanity with ample drawer space, and direct access to a spacious walk-in closet. The second bedroom is equally inviting, with easy access to the main full bathroom conveniently located just across the hall.
A generously sized laundry room not only houses a full-size washer and dryer but also provides ample space for additional storage, making it a versatile extension of your home.
Additional features include heated underground parking for ultimate convenience.
Beyond your doorstep, enjoy an array of nearby amenities, including parks, walking trails, a golf driving range, tennis and pickleball courts, shopping (T&T, Costco, CrossIron Mills), gyms (Vivo), dining, and effortless access to Stoney Trail and Deerfoot Trail.
This exceptional condo offers a rare blend of luxury, comfort, and convenience. Book your showing today and experience it for yourself!
Rooms
- TypeLevelDimensionsFlooring
- Primary bedroomMain12' x 9' 2"Other
- BedroomMain10' 8" x 8' 11"Other
- KitchenMain16' 2" x 12' 3.9"Other
- Ensuite BathroomMain8' 9.9" x 8' 2"Other
- BathroomMain4' 11" x 8' 6"Other
- Living roomMain12' x 11' 2"Other
- Laundry roomMain6' 11" x 8' 3.9"Other
- Walk-In ClosetMain6' 6" x 8' 5"Other
Listing Agents
Request More Information
Request More Information
Location
360 Harvest Hills Way NE ##210, Calgary, Alberta, T3K 2S1 Canada
Around this property
Information about the area within a 5-minute walk of this property.
- 24.09% 50 à 64 ans
- 22.32% 35 à 49 ans
- 19.22% 20 à 34 ans
- 8.67% 65 à 79 ans
- 6.75% 5 à 9 ans
- 6.31% 10 à 14 ans
- 6.14% 15 à 19 ans
- 5.12% 0 à 4 ans ans
- 1.38% 80 ans et plus
- Les résidences dans le quartier sont:
- 78.35% Ménages unifamiliaux
- 18.39% Ménages d'une seule personne
- 2.91% Ménages de deux personnes ou plus
- 0.35% Ménages multifamiliaux
- 116 366 $ Revenu moyen des ménages
- 48 745 $ Revenu personnel moyen
- Les gens de ce quartier parlent :
- 74.37% Anglais
- 6.47% Tagalog (pilipino)
- 4.57% Yue (Cantonese)
- 3.5% Anglais et langue(s) non officielle(s)
- 2.87% Espagnol
- 2.44% Mandarin
- 1.64% Pendjabi
- 1.55% Ourdou
- 1.32% Vietnamien
- 1.28% Français
- Le logement dans le quartier comprend :
- 95.08% Maison individuelle non attenante
- 1.85% Maison en rangée
- 1.42% Appartement, moins de 5 étages
- 0.89% Maison jumelée
- 0.76% Duplex
- 0% Appartement, 5 étages ou plus
- D’autres font la navette en :
- 9.76% Transport en commun
- 2.96% Autre
- 1.71% Marche
- 0.08% Vélo
- 30.68% Diplôme d'études secondaires
- 21.3% Certificat ou diplôme d'un collège ou cégep
- 16.41% Aucun diplôme d'études secondaires
- 16.29% Baccalauréat
- 9.31% Certificat ou diplôme d'apprenti ou d'une école de métiers
- 5.12% Certificat ou diplôme universitaire supérieur au baccalauréat
- 0.9% Certificat ou diplôme universitaire inférieur au baccalauréat
- L’indice de la qualité de l’air moyen dans la région est 1
- La région reçoit 199.85 mm de précipitations par année.
- La région connaît 7.39 jours de chaleur extrême (28.95 °C) par année.
Request Neighbourhood Information
Learn more about the neighbourhood and amenities around this home
Request NowPayment Calculator
- $
- %$
- %
- Principal and Interest $1,850 /mo
- Property Taxes n/a
- Strata / Condo Fees n/a

