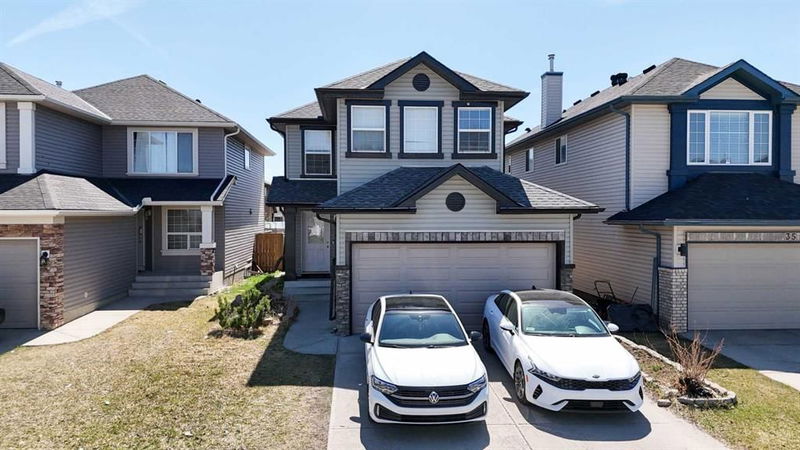Key Facts
- MLS® #: A2219036
- Property ID: SIRC2415710
- Property Type: Residential, Single Family Detached
- Living Space: 1,735.27 sq.ft.
- Year Built: 2003
- Bedrooms: 3+1
- Bathrooms: 3+1
- Parking Spaces: 4
- Listed By:
- CIR Realty
Property Description
Welcome to this exceptional two-storey home, ideally located in the heart of Saddleridge—one of Calgary’s most desirable communities.
Saddleridge has become a hotspot for families, investors, and young buyers alike, thanks to its established schools, convenient access to public transit, and proximity to numerous amenities—all within walking distance.
Tucked away on a quiet street just steps from a park, this property offers a family-friendly setting and over 1735.27 square feet of beautifully developed living space, including four bedrooms and three spacious living areas.
The heart of the home is a timeless kitchen featuring quartz countertops, stainless steel appliances, ample cabinetry, a walk-in pantry, and an oversized island perfect for both cooking and entertaining. Adjacent to the kitchen, you’ll find a formal dining area and a cozy living room with a gas fireplace, creating a warm and welcoming atmosphere.
The main floor also includes a convenient powder room and laundry area. Upstairs, the primary retreat boasts a four-piece ensuite and a walk-in closet, while two additional bedrooms, a four-piece bathroom, and a generous bonus room offer flexible living options for growing families.
The fully finished basement adds even more versatility with a large recreation room, an additional bedroom, and a three-piece bathroom—ideal for guests or multi-generational living.
Pride of ownership shines throughout this home, and the south-facing backyard with a large deck is perfect for summer evenings and entertaining.
With easy access to shopping, the C-Train, the YMCA, and Calgary International Airport, Saddleridge is a vibrant, connected community—the perfect place to call home.
Rooms
- TypeLevelDimensionsFlooring
- Primary bedroom2nd floor19' 9.9" x 11' 3"Other
- Bedroom2nd floor9' 9.9" x 11' 5"Other
- Bedroom2nd floor12' 6" x 11' 8"Other
- Ensuite Bathroom2nd floor8' 3" x 7' 6"Other
- Bathroom2nd floor4' 11" x 7' 8"Other
- BedroomBasement14' 9.9" x 10' 9.6"Other
- BathroomBasement7' 9.6" x 7'Other
- Dining roomMain12' 11" x 11' 2"Other
- KitchenMain17' 2" x 10' 9"Other
- Living roomMain19' 9" x 12' 3.9"Other
- Laundry roomMain8' 9" x 5' 8"Other
- BathroomMain4' 8" x 4' 3.9"Other
- Bonus Room2nd floor15' 9.6" x 12' 11"Other
- PlayroomBasement26' 9.9" x 11' 5"Other
- UtilityBasement15' 6.9" x 6' 6"Other
Listing Agents
Request More Information
Request More Information
Location
39 Saddleridge Close NE, Calgary, Alberta, T3Z 0A1 Canada
Around this property
Information about the area within a 5-minute walk of this property.
Request Neighbourhood Information
Learn more about the neighbourhood and amenities around this home
Request NowPayment Calculator
- $
- %$
- %
- Principal and Interest 0
- Property Taxes 0
- Strata / Condo Fees 0

