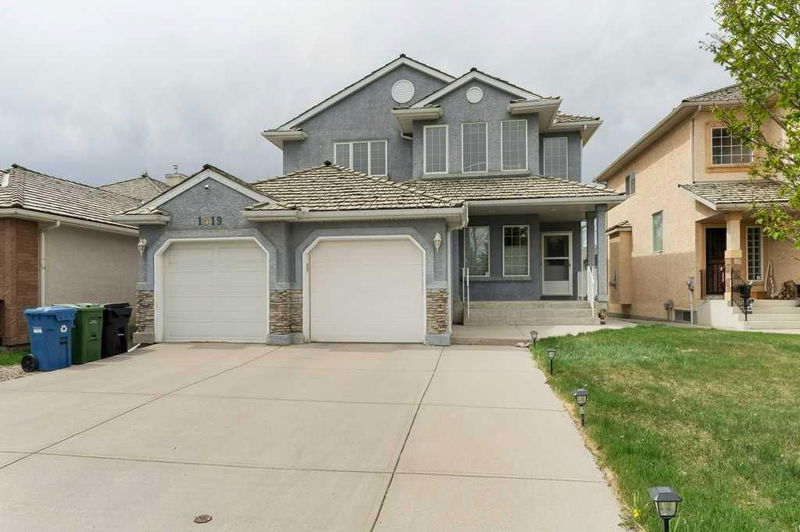Key Facts
- MLS® #: A2219590
- Property ID: SIRC2415329
- Property Type: Residential, Single Family Detached
- Living Space: 2,408 sq.ft.
- Year Built: 1998
- Bedrooms: 3+1
- Bathrooms: 3+1
- Parking Spaces: 4
- Listed By:
- Century 21 Masters
Property Description
Welcome to this beautifully maintained 2-storey home in the heart of Harvest Hills, offering over 3,700 sq. ft. of developed living space with 4 bedrooms, including 3 spacious bedrooms upstairs and a fully finished basement. Nestled in a family-friendly community, this home combines comfort, space, and unbeatable convenience. Step inside to a bright and welcoming main floor featuring the kitchen opening to the Living Room which is perfect for family gatherings and entertaining, and a spacious office so you can work from home. The upper level boasts three generously sized bedrooms, including a primary suite with a 5 piece en-suite, and ample closet space. Downstairs, the finished basement includes a large recreational room, an additional bedroom, and plenty of storage, ideal for growing families or guests.
Outside, enjoy the peace of a well-established neighborhood with schools, parks, and playgrounds just steps away. Commuting is a breeze with quick access to both Stoney Trail and Deerfoot Trail, and you’re just minutes from Calgary International Airport, Superstore, Home Depot, Canadian Tire, and a variety of shopping and dining options.
Whether you're looking for space to grow or a place to settle in comfort, this Harvest Hills gem has it all.
Call your favourite REALTOR® today!
Rooms
- TypeLevelDimensionsFlooring
- Breakfast NookMain8' 6.9" x 9' 5"Other
- Dining roomMain8' 11" x 11' 9.9"Other
- KitchenMain17' 6.9" x 15' 9.9"Other
- Living roomMain23' 3" x 15' 9.6"Other
- Home officeMain13' 9.6" x 11' 9.6"Other
- Bedroom2nd floor15' 2" x 12' 6"Other
- Bedroom2nd floor9' 9" x 12' 9"Other
- Primary bedroom2nd floor14' 11" x 23' 5"Other
- BedroomLower7' 9" x 19' 11"Other
- PlayroomLower15' 6" x 30'Other
- Laundry roomMain7' 9.9" x 8' 6.9"Other
- StorageLower12' 8" x 25'Other
Listing Agents
Request More Information
Request More Information
Location
1319 Harvest Hills Drive NE, Calgary, Alberta, T3K 4W5 Canada
Around this property
Information about the area within a 5-minute walk of this property.
Request Neighbourhood Information
Learn more about the neighbourhood and amenities around this home
Request NowPayment Calculator
- $
- %$
- %
- Principal and Interest $3,901 /mo
- Property Taxes n/a
- Strata / Condo Fees n/a

