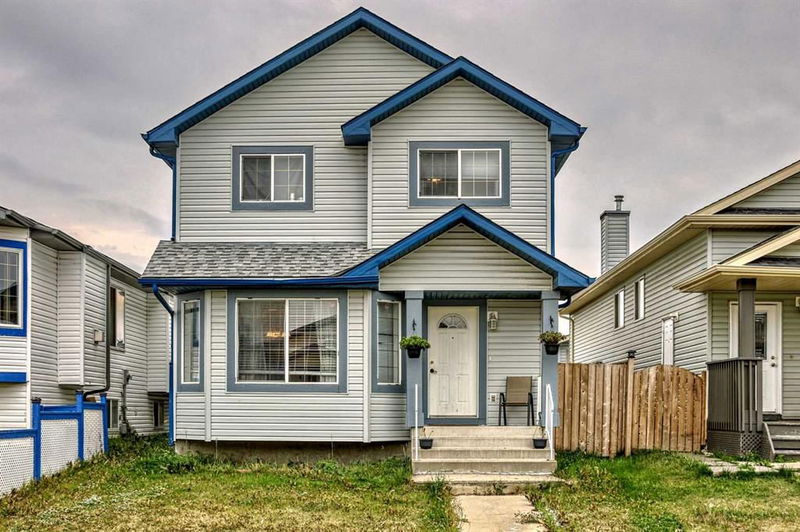Key Facts
- MLS® #: A2219537
- Property ID: SIRC2414409
- Property Type: Residential, Single Family Detached
- Living Space: 1,551.70 sq.ft.
- Year Built: 2001
- Bedrooms: 5+2
- Bathrooms: 3
- Parking Spaces: 2
- Listed By:
- URBAN-REALTY.ca
Property Description
Welcome Home! A Functional 7-Bedroom Beauty in the Heart of Taradale
This spacious and versatile 2-storey home offers everything a large family needs—7 bedrooms, 3 full bathrooms, multiple living areas, and a 2-bedroom illegal basement suite with a private side entrance.
Step inside through the welcoming front foyer and you'll be greeted by a bright formal living and dining area, perfect for entertaining. The kitchen is well-appointed with ample storage, a large pantry, and direct access to the cozy family room. The main floor also features a bedroom and a full bathroom, ideal for guests or multi-generational living.
Upstairs, you’ll find 4 generously sized bedrooms and a 4-piece main bathroom.
The developed illegal basement suite includes 2 bedrooms, a kitchen, living area, laundry, and separate entry, making it ideal for extended family or potential rental income.
Outside, enjoy a fully fenced backyard with a private area and rear parking via the back alley.
This home is ideally located just minutes from schools, shopping, and parks. The Genesis Centre is only a 5-minute walk, and Saddletown LRT station is less than a 5-minute drive away.
Rooms
- TypeLevelDimensionsFlooring
- Dining roomMain10' 3" x 11' 3.9"Other
- BathroomMain4' 5" x 8' 9"Other
- KitchenMain10' 3" x 7' 8"Other
- Living roomMain9' 11" x 12' 11"Other
- BedroomMain10' 5" x 8' 9.9"Other
- Family roomMain10' 9.6" x 11' 9.9"Other
- BedroomUpper10' 3.9" x 8' 11"Other
- BedroomUpper10' 3" x 9' 6"Other
- BathroomUpper4' 11" x 9' 6"Other
- BedroomUpper10' 3" x 8' 8"Other
- Primary bedroomUpper15' 9.6" x 12'Other
- BedroomBasement10' 9.6" x 8'Other
- BathroomBasement3' 11" x 7' 9"Other
- BedroomBasement14' 3" x 7' 6"Other
- KitchenBasement5' 8" x 5' 11"Other
- PlayroomBasement9' 6.9" x 10' 2"Other
Listing Agents
Request More Information
Request More Information
Location
163 Taracove Estate Drive NE, Calgary, Alberta, T3j 4R1 Canada
Around this property
Information about the area within a 5-minute walk of this property.
Request Neighbourhood Information
Learn more about the neighbourhood and amenities around this home
Request NowPayment Calculator
- $
- %$
- %
- Principal and Interest 0
- Property Taxes 0
- Strata / Condo Fees 0

