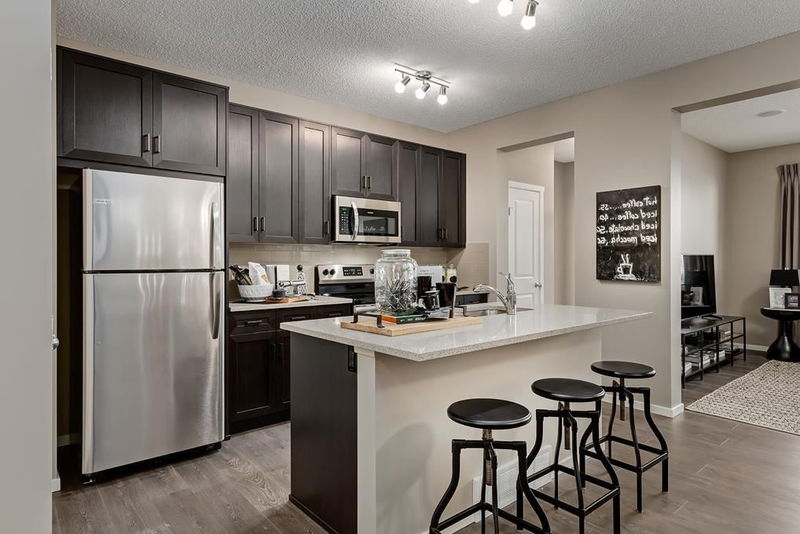Key Facts
- MLS® #: A2214937
- Property ID: SIRC2414359
- Property Type: Residential, Single Family Detached
- Living Space: 1,728 sq.ft.
- Year Built: 2025
- Bedrooms: 3
- Bathrooms: 2+1
- Parking Spaces: 2
- Listed By:
- CIR Realty
Property Description
Step into something special at 92 Bartlett Crescent SE—a brand new Gregory model from Homes by Avi, perfectly positioned on a sunny corner lot in Rangeview by Section 23. This is no ordinary laned home. With its charming front porch, detached double garage, and thoughtful upgrades throughout, it offers the kind of everyday comfort and elevated style that’s hard to find at this price point. And with a quick possession available, you won’t be waiting long to call it home.
Inside, the layout invites you to breathe a little easier. Mornings begin in the sun-filled kitchen, where full-height cabinetry, a silgranit sink, and quartz countertops offer both beauty and function. Coffee at the island, groceries tucked neatly in the dedicated pantry, and dinner prepped in a kitchen that's already roughed in for a future gas range—this is a space made for living well. At the front of the home, a generous flex room offers the perfect spot for a bright home office, stylish library, or creative kids’ zone. Thoughtful touches like a broom closet at the back entry and a separate linen closet on the main floor keep things organized behind the scenes.
Upstairs, the primary suite becomes your personal retreat with a walk-in closet and private ensuite, while two additional bedrooms and a central bonus room mean everyone has space to unwind. Laundry is right where it should be—upstairs—and a 200 amp panel in the basement sets you up for future upgrades, from EV charging to air conditioning. Out back, the yard is already taking shape with fresh sod on the front lawn and a back deck ready for BBQ season, thanks to the roughed-in gas line.
And let’s not forget the bigger picture. Rangeview by Section 23 isn’t just a neighbourhood—it’s Calgary’s first garden-to-table community, purpose-built for connection, sustainability, and a slower, more meaningful pace of life. Imagine strolling tree-lined streets to community garden plots, stopping by a local greenhouse workshop, or meeting neighbours for a picnic in one of the thoughtfully designed gathering spaces. Here, the rhythm of daily life is shaped by seasonal harvests, walkable pathways, and a shared love of fresh air and fresh food. Planned amenities include a future Market Square, active parks and playgrounds, and an inviting network of trails that link homes to nature—and to each other.
Whether you're growing your first tomatoes, hosting a backyard BBQ, or simply soaking up the views of prairie skies, Rangeview makes it easy to feel grounded. This is more than a place to live—it’s a place to thrive. Come see what life could look like here.
PLEASE NOTE: Photos are of a finished Showhome of the same model – fit and finish may differ on finished spec. Interior selections and floorplans shown in photos.
Rooms
- TypeLevelDimensionsFlooring
- Flex RoomMain13' x 11'Other
- BathroomMain0' x 0'Other
- Kitchen With Eating AreaMain8' 9.9" x 13'Other
- PantryMain0' x 0'Other
- NookMain10' 2" x 11'Other
- Living roomMain13' x 12'Other
- Primary bedroomUpper13' 8" x 11' 2"Other
- BedroomUpper9' 3.9" x 11'Other
- BedroomUpper9' 3.9" x 10'Other
- Bonus RoomUpper10' 8" x 11'Other
Listing Agents
Request More Information
Request More Information
Location
92 Bartlett Crescent SE, Calgary, Alberta, T3S 0P6 Canada
Around this property
Information about the area within a 5-minute walk of this property.
Request Neighbourhood Information
Learn more about the neighbourhood and amenities around this home
Request NowPayment Calculator
- $
- %$
- %
- Principal and Interest $3,295 /mo
- Property Taxes n/a
- Strata / Condo Fees n/a

