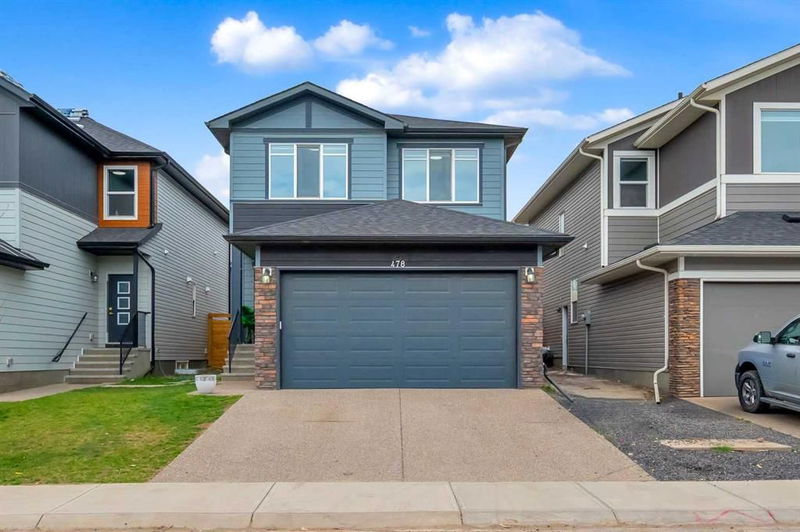Key Facts
- MLS® #: A2219380
- Property ID: SIRC2414346
- Property Type: Residential, Single Family Detached
- Living Space: 2,122.35 sq.ft.
- Year Built: 2023
- Bedrooms: 4+2
- Bathrooms: 4
- Parking Spaces: 4
- Listed By:
- Royal LePage METRO
Property Description
This stunning family home is a rare find in the Calgary Northeast's most desired Savanna community in Saddleridge, boasting a double attached garage and front facing Triple garage houses. This home is situated on a conventional lot with a glorious east-facing view. This gorgeous 2-storey home offers over 3000 SqFt of breathtaking living space, including 6 bedrooms and 4 bathrooms. Main floor features full bed and three-piece bathroom. The spacious family room with a fireplace is perfect for entertaining. The chef-inspired elegant kitchen comes with gas range , quartz countertops, and thoughtfully selected cabinets. The spice kitchen is an added feature to try all your ethnic cooking. Walking up the stairs, you'll notice upgraded spindle railings and a large loft. Upper floor has spacious master Bedroom with 4-pc ensuite Bath and additional 3 good size bedrooms and another 4-pc common full bath and laundry room. The fully developed basement includes an illegal suite with two bedrooms, a full bathroom, a separate entrance , laundry area, and additional storage, making it an excellent investment opportunity. Property is situated in the vibrant community of Savanna and few steps from Park, Lake, Savanna Bazaar Plaza, Schools, 5 minute drive to Gurudwara Sahib, Gobind Sarvar School, Saddletown LRT station. Hurry and book a showing for this gorgeous home today!"
Rooms
- TypeLevelDimensionsFlooring
- BathroomMain4' 11" x 8' 9.6"Other
- BedroomMain13' 6" x 9' 5"Other
- Dining roomMain9' 11" x 8' 11"Other
- KitchenMain13' 6.9" x 8' 11"Other
- Living roomMain13' 6" x 14' 2"Other
- Mud RoomMain6' 9" x 8' 2"Other
- OtherMain6' 2" x 8' 11"Other
- Bathroom2nd floor5' x 8' 9.6"Other
- Ensuite Bathroom2nd floor8' 11" x 8' 8"Other
- Bedroom2nd floor15' 5" x 10' 3.9"Other
- Bedroom2nd floor10' 3" x 12' 6.9"Other
- Family room2nd floor10' 11" x 14' 9.9"Other
- Laundry room2nd floor7' x 5' 6"Other
- Primary bedroom2nd floor15' 3" x 17' 9.6"Other
- BathroomBasement8' x 5'Other
- BedroomBasement9' 3" x 11' 2"Other
- BedroomBasement12' 9" x 10' 9.6"Other
- KitchenBasement8' 3" x 9' 5"Other
Listing Agents
Request More Information
Request More Information
Location
478 Savanna Way NE, Calgary, Alberta, T3J 2L1 Canada
Around this property
Information about the area within a 5-minute walk of this property.
Request Neighbourhood Information
Learn more about the neighbourhood and amenities around this home
Request NowPayment Calculator
- $
- %$
- %
- Principal and Interest $4,101 /mo
- Property Taxes n/a
- Strata / Condo Fees n/a

