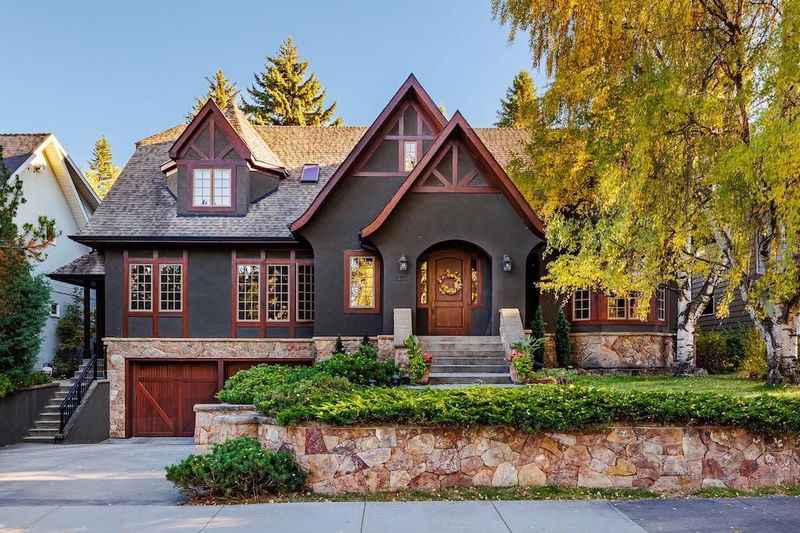Key Facts
- MLS® #: A2218927
- Property ID: SIRC2414315
- Property Type: Residential, Single Family Detached
- Living Space: 4,030.51 sq.ft.
- Year Built: 2002
- Bedrooms: 4
- Bathrooms: 3+2
- Parking Spaces: 6
- Listed By:
- Century 21 Masters
Property Description
Welcome to 1227 Lansdowne Avenue SW—a timeless, traditional family residence that exudes warmth, craftsmanship, and a sense of enduring quality that’s hard to find today. Nestled on a quiet cul-de-sac with 70 feet of frontage and backing onto private, secure green space, this home is tucked away for ultimate tranquility while still being just steps from River Park, walking paths, and all the amenities you could ask for. Designed by the renowned John Haddon and built by Waterford Homes, this residence is a true hidden gem. Set on one of Calgary’s most sought-after streets, it offers complete privacy, exceptional craftsmanship, and an irreplaceable setting surrounded by nature and an off-leash park just a minute away. With over 5,200 square feet of beautifully finished living space, this home provides the flexibility and scale for both everyday family living and unforgettable entertaining. The south-facing backyard is a serene retreat, featuring a waterfall, rock garden, mature landscaping, and an irrigation system that keeps the grounds lush and vibrant—an oasis that feels far removed from the bustle of the city.
Inside, no detail has been overlooked. Rich Brazilian cherry hardwood floors, 9’ and 10’ ceilings, solid wood doors, in-floor heating in all three upstairs bathrooms (plus the primary closet and shower), and radiant heated basement floors all speak to the level of quality throughout. Premium touches include Kohler and Rubinet plumbing fixtures and Baldwin hardware. The kitchen is both functional and elegant, crafted for chefs and entertainers alike. It features solid wood cabinetry, extra-thick granite countertops, Sub-Zero refrigeration, double wall ovens, built-in fridge drawers, a Miele dishwasher, and an Ultraline gas cooktop with grill—all while overlooking the tranquil, park-like backyard. Spaces are designed for both connection and quiet reflection. A charming garden room finished in reclaimed Chicago brick with skylights provides a bright and cozy nook just off the kitchen. The great room is anchored by a reclaimed Douglas fir entertainment center and built-in cabinetry, while two lichen rock wood-burning fireplaces with gas starters (in the great room and office) and a third gas fireplace in the living room bring warmth and comfort throughout. Upstairs, you’ll find four generously sized bedrooms—each with built-in shelving and custom cubbies—three full slate-floored bathrooms, a convenient laundry room, and a computer loft for work or study. The finished basement adds even more flexibility, with a bathroom already plumbed for a shower or tub, creating a perfect opportunity for a nanny suite or private guest retreat. A rare mid-block, attached four-car heated garage with Vacu-Flo completes the home. And importantly, this property has never flooded—providing peace of mind along with its exceptional features. A rare blend of timeless design, thoughtful details, and an unbeatable location, this is more than a house—it’s a home meant to be experienced
Rooms
- TypeLevelDimensionsFlooring
- BathroomMain5' 8" x 5' 9.6"Other
- Breakfast NookMain23' 3" x 7' 11"Other
- Dining roomMain15' 3.9" x 15' 9.6"Other
- Family roomMain21' 2" x 14' 3.9"Other
- KitchenMain23' 8" x 15' 2"Other
- Living roomMain12' 9.9" x 19' 9"Other
- Home officeMain13' x 15' 9.6"Other
- Ensuite Bathroom2nd floor12' 11" x 15' 11"Other
- Bathroom2nd floor12' 6" x 8' 9.6"Other
- Ensuite Bathroom2nd floor7' 5" x 9' 2"Other
- Bedroom2nd floor15' 3" x 12' 9.9"Other
- Bedroom2nd floor17' 6" x 16' 11"Other
- Bedroom2nd floor14' 9.6" x 12' 3.9"Other
- Laundry room2nd floor9' 6" x 7' 5"Other
- Home office2nd floor10' 3.9" x 15' 9"Other
- Primary bedroom2nd floor15' 5" x 16' 6.9"Other
- Walk-In Closet2nd floor10' 9.6" x 8' 11"Other
- BathroomBasement5' 9" x 9' 3.9"Other
- Family roomBasement21' 3" x 34' 8"Other
- PlayroomBasement11' 9" x 34' 6.9"Other
- UtilityBasement7' 6.9" x 14' 6"Other
Listing Agents
Request More Information
Request More Information
Location
1227 Lansdowne Avenue SW, Calgary, Alberta, T2S 1A4 Canada
Around this property
Information about the area within a 5-minute walk of this property.
Request Neighbourhood Information
Learn more about the neighbourhood and amenities around this home
Request NowPayment Calculator
- $
- %$
- %
- Principal and Interest $17,579 /mo
- Property Taxes n/a
- Strata / Condo Fees n/a

