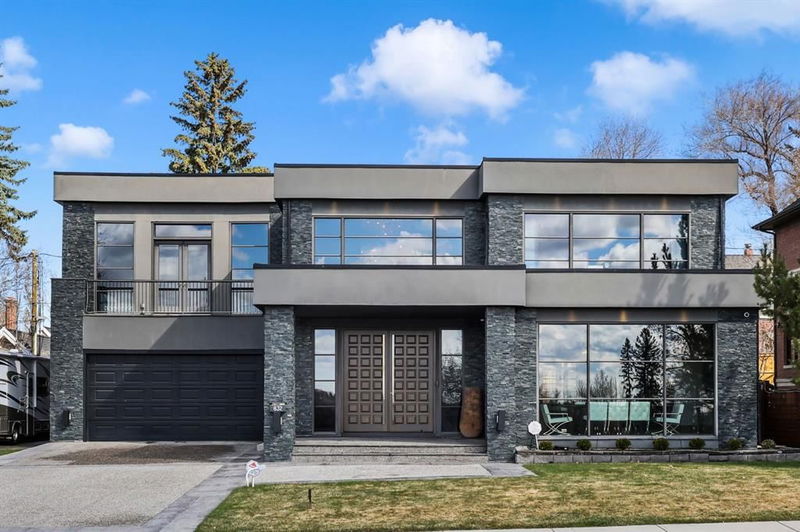Key Facts
- MLS® #: A2219708
- Property ID: SIRC2414299
- Property Type: Residential, Single Family Detached
- Living Space: 5,864.66 sq.ft.
- Lot Size: 0.28 ac
- Year Built: 2014
- Bedrooms: 3+2
- Bathrooms: 5+1
- Parking Spaces: 4
- Listed By:
- Century 21 Bamber Realty LTD.
Property Description
Amazing opportunity to live in this contemporary masterpiece that has every luxury finishing available. This home was built for both high quality living and opulent entertaining. No expense was spared when building this open concept home. Each bedroom has their own ensuite., All the appliance are high end and the custom woodwork throughout the home shows the home was built with love. There is a massive covered patio with heat for indoor and outdoor living and dining. The double garage is oversized and heated. Drive way is also heated, as well as the large RV pad parking. The backyard is spacious and private, included is the hot tub. All blinds are electric, and there the option to purchase the home fully furnished. Don't hesitate to book. your showing today.
Rooms
- TypeLevelDimensionsFlooring
- Living roomMain17' 5" x 20' 9"Other
- KitchenMain16' 3.9" x 20' 8"Other
- FoyerMain17' 2" x 22' 9"Other
- Dining roomMain11' 5" x 19' 9.6"Other
- BathroomMain5' 11" x 8' 9.6"Other
- Mud RoomMain6' x 11' 8"Other
- Solarium/SunroomMain14' 9" x 34' 8"Other
- DenUpper11' 9" x 18' 3"Other
- Primary bedroomUpper19' 9.6" x 23'Other
- Ensuite BathroomUpper12' 3.9" x 12' 6"Other
- BedroomUpper15' 6.9" x 16' 3"Other
- Ensuite BathroomUpper9' 3.9" x 9' 6.9"Other
- BedroomUpper9' 9" x 11' 3.9"Other
- Ensuite BathroomUpper5' 9" x 10' 5"Other
- Family roomLower19' 3.9" x 23' 9"Other
- BedroomLower15' 5" x 18' 3.9"Other
- Ensuite BathroomLower10' 5" x 11' 9.6"Other
- BedroomLower11' 9" x 14' 2"Other
- BathroomLower7' 8" x 10' 3.9"Other
- Laundry roomLower4' 3" x 9' 9.9"Other
Listing Agents
Request More Information
Request More Information
Location
832 Hillcrest Avenue SW, Calgary, Alberta, T2T 0Y9 Canada
Around this property
Information about the area within a 5-minute walk of this property.
Request Neighbourhood Information
Learn more about the neighbourhood and amenities around this home
Request NowPayment Calculator
- $
- %$
- %
- Principal and Interest 0
- Property Taxes 0
- Strata / Condo Fees 0

