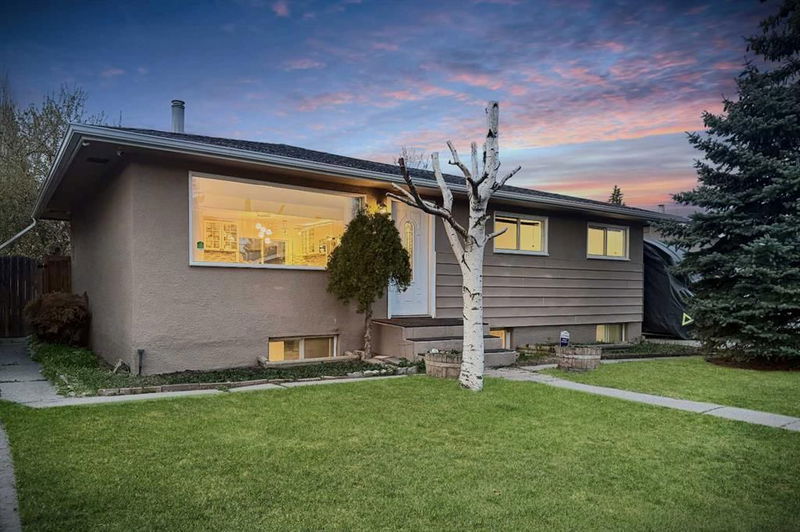Key Facts
- MLS® #: A2219482
- Property ID: SIRC2411684
- Property Type: Residential, Single Family Detached
- Living Space: 913.46 sq.ft.
- Lot Size: 0.14 ac
- Year Built: 1958
- Bedrooms: 3+2
- Bathrooms: 2
- Parking Spaces: 5
- Listed By:
- MaxWell Capital Realty
Property Description
Welcome to a beautifully renovated bungalow nestled in the desirable community of Wildwood. This charming home offers the perfect blend of comfort and functionality, starting with a long front driveway that easily accommodates your truck, RV, or multiple vehicles. The spacious backyard provides plenty of room for outdoor activities and there is a detached double garage for added convenience. Inside, the main floor boasts three bright bedrooms, while the fully developed basement offers two additional bedrooms, kitchenette, full bathroom for a growing family or guest bedroom or gym or home office. Major upgrades include a new furnace in 2009, roof replacement in 2011 with full basement renovation. The main level renovation was done in 2012 with new electric panel, new cabinet, granite countertop, tiled backsplash, new windows, and exterior paint. Most recently, right before the listing, whole main floor was freshly painted and new baseboards were installed, adding a fresh, modern touch for the new owner. With south facing bright and sunny living room, open kitchen, and thoughtful updates throughout and a perfect location that combines quiet suburban living with easy access to amenities like Edworthy park, Shaganappi golf course, schools, shops, and only 10 mins short drive to downtown! This home is move-in ready and waiting for you! Whether you're a growing family or a savvy investor, this home is move-in ready and located close to schools, parks, shopping, and transit. Don’t miss this opportunity to own a fantastic property in a well-established neighborhood. Call now to book your private tour!
Downloads & Media
Rooms
- TypeLevelDimensionsFlooring
- Kitchen With Eating AreaMain11' 11" x 13' 6"Other
- Living roomMain11' 5" x 15' 9.9"Other
- Primary bedroomMain11' 5" x 12'Other
- BedroomMain8' 6" x 9' 9.6"Other
- BedroomMain7' 9.9" x 9' 11"Other
- BedroomBasement9' 5" x 10' 9.9"Other
- BedroomBasement9' 8" x 10' 9.9"Other
- PlayroomBasement10' 6" x 25'Other
- BathroomMain0' x 0'Other
- BathroomBasement0' x 0'Other
- Laundry roomBasement0' x 0'Other
- StorageBasement3' 11" x 9' 5"Other
Listing Agents
Request More Information
Request More Information
Location
4224 Worcester Drive SW, Calgary, Alberta, T3C 3L4 Canada
Around this property
Information about the area within a 5-minute walk of this property.
Request Neighbourhood Information
Learn more about the neighbourhood and amenities around this home
Request NowPayment Calculator
- $
- %$
- %
- Principal and Interest 0
- Property Taxes 0
- Strata / Condo Fees 0

