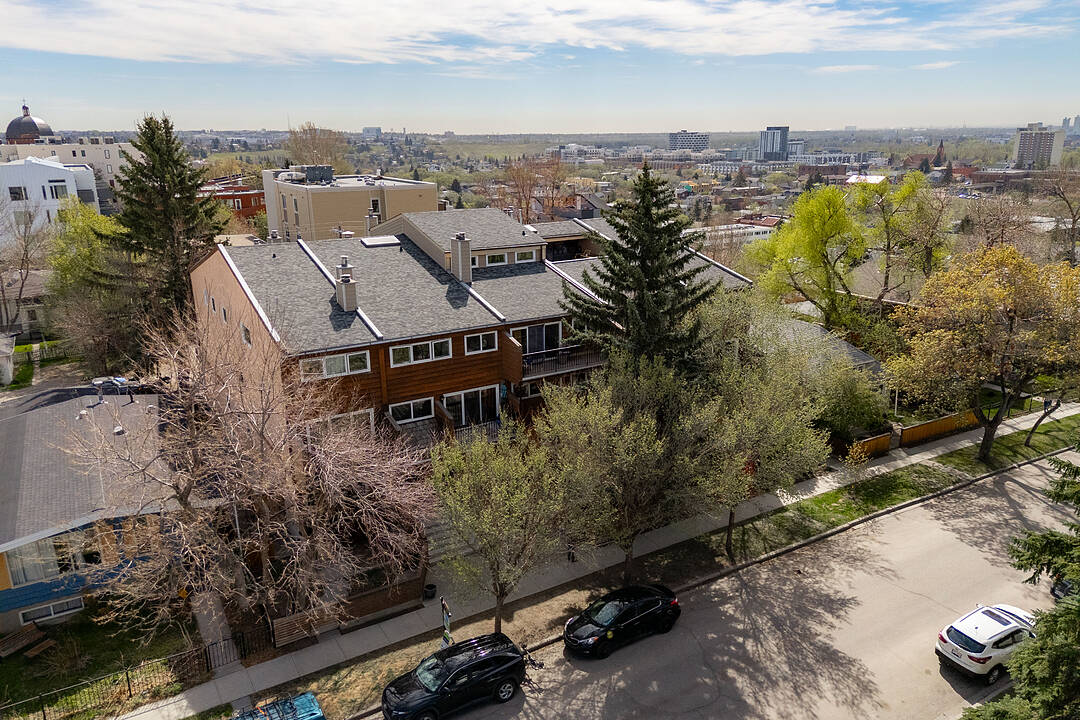Key Facts
- MLS® #: A2218726
- Property ID: SIRC2409607
- Property Type: Residential, Condo
- Living Area: 953.49 sq.ft.
- Year Built: 1979
- Bedrooms: 2
- Bathrooms: 1
- Parking Spaces: 1
- Listed By:
- Calley Erickson, Matthew Doliszny
Property Description
Welcome to this stylish and well-maintained two-storey condo in one of Calgary’s most walkable inner-city neighbourhoods. Nestled on a quiet street just minutes from downtown, Bridgeland, and the Bow River pathways, this 2-bedroom home offers the perfect balance of comfort, convenience, and character.
Step inside to discover nearly 1,000 sqft of thoughtfully updated living space. The main floor features engineered hardwood floors, a modernized kitchen with butcher block counters, stainless steel appliances, and classic white cabinetry. A cozy wood-burning fireplace anchors the bright and airy living room, which opens to your east-facing balcony—ideal for soaking up the morning sun.
Upstairs, you will find a generously sized primary bedroom, a second bedroom perfect for guests or a home office, and a renovated 4-piece bathroom. Bonus features include in-suite laundry, ample storage, and no neighbours above you.
Enjoy peace of mind with recent updates such as newer windows and patio doors (2019), as well as the convenience of heated underground parking and an assigned storage locker. The pet-friendly building is well-managed with security cameras, a gated entry, recycling and composting programs, and responsive on-site board members.
Whether you are a first-time buyer, investor, or urban professional, this rare two-level condo offers incredible value and location. Come experience the charm of Renfrew living!
Downloads & Media
Rooms
- TypeLevelDimensionsFlooring
- FoyerMain13' 3" x 7' 8"Other
- KitchenMain9' 9.9" x 8' 2"Other
- Living roomMain20' 5" x 12' 6.9"Other
- Bathroom2nd floor7' 8" x 7' 2"Other
- Bedroom2nd floor7' 6" x 9' 3"Other
- Laundry room2nd floor5' 3" x 7' 2"Other
- Primary bedroom2nd floor12' 11" x 12' 6.9"Other
Listing Agents
Ask Us For More Information
Ask Us For More Information
Location
722 4a Street NE #15, Calgary, Alberta, T2E 3W2 Canada
Around this property
Information about the area within a 5-minute walk of this property.
Request Neighbourhood Information
Learn more about the neighbourhood and amenities around this home
Request NowPayment Calculator
- $
- %$
- %
- Principal and Interest 0
- Property Taxes 0
- Strata / Condo Fees 0
Marketed By
Sotheby’s International Realty Canada
5111 Elbow Drive SW
Calgary, Alberta, T2V 1H2

