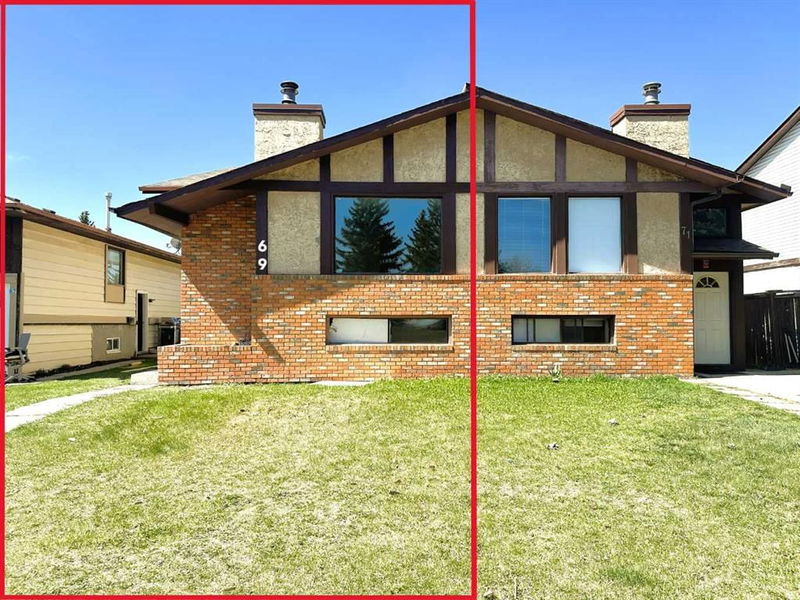Key Facts
- MLS® #: A2218183
- Property ID: SIRC2406873
- Property Type: Residential, Other
- Living Space: 908 sq.ft.
- Year Built: 1980
- Bedrooms: 2+2
- Bathrooms: 2+1
- Listed By:
- Real Broker
Property Description
Welcome to 69 Falworth Way NE Renovated Bi-Level Semi-Detached house with 2-Bedroom illegal Suite. Discover this beautifully updated bi-level semi-detached home in the heart of mature community Falconridge, offering over 1,800 sq. ft. of fully developed living space. Perfect for families or investors seeking a turnkey property with rental potential. Main Level Highlights: Open-concept living and dining area with wide-plank vinyl flooring and large east-facing windows, flooding the space with natural light, cozy gas/wood-burning fireplace, ideal for Calgary's chilly evenings, Modern kitchen with updated High gloss cabinets and quartz countertops.Two spacious bedrooms and a full bathroom featuring a bathtub.Master bedroom with its own ensuite half bath and access to wood deck for moring/eveing coffee.Fully Finished Basement offers 2 bedroom illegal suite with new kitchen and large living/dining area.Two generously sized bedrooms and a full bathroom, Separate laundry. Highlights of upgrades are: New paint, LVP flooring, casing and baseboards,High gloss Kitchens with quartz countertops, pot lights,new bathrooms,doors etc.Fully fenced private yard with parking slot. Walking distance to elementary, middle, and senior high schools,Minutes away from grocery stores, restaurants, and retail shopping, Easy access to public transit and major roadways. Whether you're looking for a family home with rental income potential or a solid investment property, 69 Falworth Way NE is a must-see.
Rooms
- TypeLevelDimensionsFlooring
- Living roomMain12' 2" x 14' 9.9"Other
- KitchenMain8' 8" x 8' 9"Other
- Dining roomMain9' 2" x 10' 2"Other
- Laundry roomMain2' 9" x 5' 6"Other
- Primary bedroomMain10' 6.9" x 12' 8"Other
- BedroomMain8' 9" x 12' 8"Other
- BathroomMain5' 9.9" x 8' 11"Other
- Ensuite BathroomMain4' 3" x 5' 9.9"Other
- BedroomBasement10' 11" x 11' 8"Other
- BedroomBasement11' 2" x 8' 6.9"Other
- Living roomBasement10' x 19'Other
- Dining roomBasement9' 9.6" x 8' 2"Other
- KitchenBasement8' 2" x 7' 8"Other
- BathroomBasement4' 11" x 7' 9.9"Other
- Laundry roomBasement9' 9.6" x 11' 8"Other
Listing Agents
Request More Information
Request More Information
Location
69 Falworth Way NE, Calgary, Alberta, T3J 1E4 Canada
Around this property
Information about the area within a 5-minute walk of this property.
- 22.71% 35 to 49 years
- 19.64% 20 to 34 years
- 16.87% 50 to 64 years
- 8.93% 10 to 14 years
- 8.9% 65 to 79 years
- 8.25% 5 to 9 years
- 6.83% 0 to 4 years
- 6.81% 15 to 19 years
- 1.07% 80 and over
- Households in the area are:
- 69.93% Single family
- 19.31% Single person
- 8.02% Multi person
- 2.74% Multi family
- $93,312 Average household income
- $39,947 Average individual income
- People in the area speak:
- 60.49% English
- 11.12% Punjabi (Panjabi)
- 6.87% English and non-official language(s)
- 5.59% Tagalog (Pilipino, Filipino)
- 4.59% Urdu
- 4.53% Spanish
- 2.87% Arabic
- 1.5% Hindi
- 1.22% Pashto
- 1.21% French
- Housing in the area comprises of:
- 49.81% Single detached
- 16.11% Duplex
- 15.57% Semi detached
- 14.15% Row houses
- 4.36% Apartment 1-4 floors
- 0% Apartment 5 or more floors
- Others commute by:
- 7.51% Public transit
- 2.03% Other
- 1.19% Foot
- 0% Bicycle
- 33.41% High school
- 24.93% Did not graduate high school
- 16.64% College certificate
- 13.45% Bachelor degree
- 6.07% Trade certificate
- 5.42% Post graduate degree
- 0.08% University certificate
- The average air quality index for the area is 1
- The area receives 196.95 mm of precipitation annually.
- The area experiences 7.39 extremely hot days (29.21°C) per year.
Request Neighbourhood Information
Learn more about the neighbourhood and amenities around this home
Request NowPayment Calculator
- $
- %$
- %
- Principal and Interest $2,588 /mo
- Property Taxes n/a
- Strata / Condo Fees n/a

