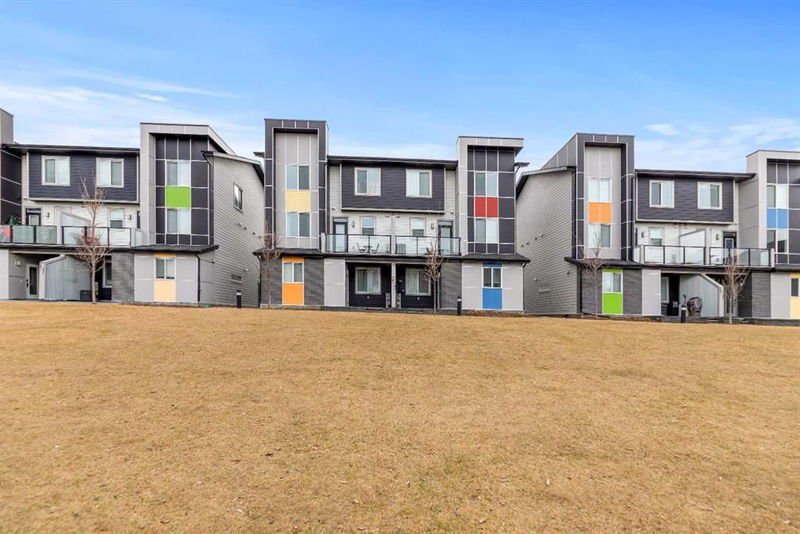Key Facts
- MLS® #: A2210963
- Property ID: SIRC2401128
- Property Type: Residential, Condo
- Living Space: 1,111 sq.ft.
- Year Built: 2021
- Bedrooms: 3
- Bathrooms: 1+1
- Parking Spaces: 2
- Listed By:
- Real Broker
Property Description
Step into style, comfort, and exceptional value with this stunning end-unit townhome—designed with modern living in mind. From the moment you enter, you’ll be welcomed by a spacious open layout and a sleek, chef-inspired kitchen featuring quartz countertops and premium stainless steel appliances. Whether you're preparing everyday meals or hosting a dinner party, this space delivers on both function and flair.
Enjoy relaxing evenings on your expansive balcony, which overlooks a peaceful greenspace—your own private retreat to unwind after a long day. The open-concept living and dining area is ideal for entertaining, offering the perfect setting to gather with family and friends.
Upstairs, you'll find three generously sized bedrooms—room for everyone, whether you're growing a family or need that extra office or guest room. A full bathroom on the upper level and a convenient powder room on the main floor add everyday practicality, while thoughtful extras like in-unit laundry, a fully finished and painted single attached garage, and ample visitor parking make life that much easier.
Set in the vibrant and growing community of Redstone, this home is just steps from public transit and only minutes from top-tier shopping like CrossIron Mills and Costco. Parks, walking paths, and schools are close by, and quick access to Stoney Trail and Deerfoot Trail makes commuting a breeze. Plus, you're just a short drive from Calgary International Airport—perfect for frequent travellers. PET FREE and SMOKE FREE HOME!!
Call today to book a showing!!
Rooms
- TypeLevelDimensionsFlooring
- Dinette2nd floor7' 6.9" x 8' 8"Other
- Living room2nd floor12' 9" x 14' 3.9"Other
- Kitchen2nd floor8' 3" x 10' 9.9"Other
- Primary bedroom3rd floor10' x 12' 2"Other
- Bedroom3rd floor8' 11" x 9' 3"Other
- Bedroom3rd floor8' 11" x 12'Other
- Bathroom2nd floor4' 8" x 4' 11"Other
- Bathroom3rd floor7' 6" x 8' 3.9"Other
- Laundry room3rd floor2' 11" x 3' 3"Other
- Utility2nd floor2' 9.9" x 5' 2"Other
Listing Agents
Request More Information
Request More Information
Location
130 Redstone Walk NE #203, Calgary, Alberta, T3N 1M6 Canada
Around this property
Information about the area within a 5-minute walk of this property.
- 27.07% 20 to 34 years
- 26.02% 35 to 49 years
- 10.8% 50 to 64 years
- 9.8% 0 to 4 years
- 7.98% 5 to 9 years
- 6.18% 10 to 14 years
- 5.39% 65 to 79 years
- 5.16% 15 to 19 years
- 1.61% 80 and over
- Households in the area are:
- 72.68% Single family
- 18.94% Single person
- 6.13% Multi person
- 2.25% Multi family
- $116,936 Average household income
- $46,146 Average individual income
- People in the area speak:
- 39.96% English
- 25.8% Punjabi (Panjabi)
- 10.45% English and non-official language(s)
- 7.01% Tagalog (Pilipino, Filipino)
- 5.91% Urdu
- 3% Spanish
- 2.72% Hindi
- 2.58% Gujarati
- 1.29% French
- 1.29% Malayalam
- Housing in the area comprises of:
- 46.56% Single detached
- 37.83% Apartment 1-4 floors
- 6.73% Row houses
- 5.33% Semi detached
- 3.05% Duplex
- 0.5% Apartment 5 or more floors
- Others commute by:
- 8.21% Public transit
- 2.14% Other
- 0.84% Foot
- 0% Bicycle
- 26.02% High school
- 25.43% Bachelor degree
- 16.16% Did not graduate high school
- 15.95% College certificate
- 8.71% Post graduate degree
- 5.28% Trade certificate
- 2.45% University certificate
- The average air quality index for the area is 1
- The area receives 197.98 mm of precipitation annually.
- The area experiences 7.39 extremely hot days (29.04°C) per year.
Request Neighbourhood Information
Learn more about the neighbourhood and amenities around this home
Request NowPayment Calculator
- $
- %$
- %
- Principal and Interest $1,928 /mo
- Property Taxes n/a
- Strata / Condo Fees n/a

